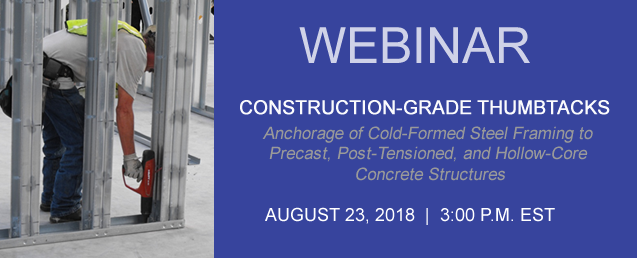
Continuing Education: 1.5 hours available
When designing CFSF components for a precast or post-tensioned building, designers often find themselves subject to extremely shallow maximum anchorage embedment requirements. This presentation covers why those embedment limits are so shallow, and how a CFSF designer may work with (or, on occasion, around) such requirements while still producing a cost-efficient and structurally sound design.
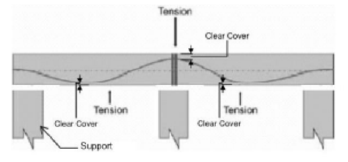
Webinar Materials
The day before the webinar, participants will have access to electronic versions of the following: Presenter’s notes Evaluation Form Attendance Form
Who Should Attend?
This webinar is for architects, engineers, building officials and contractors.Format Web-based seminar using "Go To Meeting" technology.
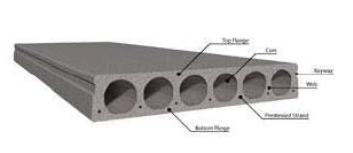
Duration
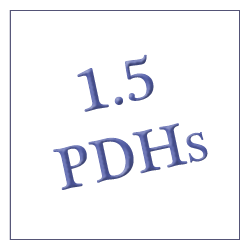 1+ hour of lecture, followed by discussion and questions. (1.5 hours total) 1+ hour of lecture, followed by discussion and questions. (1.5 hours total)
Cost
$75 per computer screen for CFSEI and Steel Framing Alliance members; $100 for non-members Late Registration Registrations must be received 48 hours prior to the webinar or a $20 late registration fee will be assessed.

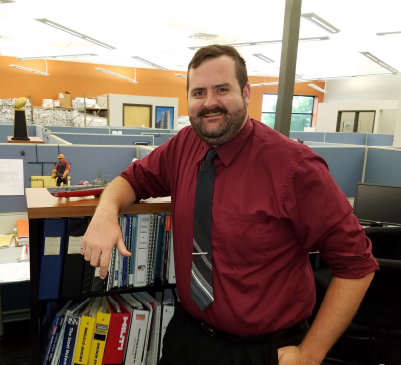
Presenter Derek Putz, P.E. is currently a project engineer at Matsen Ford Design Associates, Inc. in Waukesha, Wisconsin and he is also involved in Meyers-Fairchild scholarship fund at UW-Platteville.
Mr. Putz is a graduate of University of Wisconsin-Platteville with a Bachelor of Science degree in Civil Engineering (Double emphasis in Structural and Geotechnical Engineering) and a Master of Science degree in Civil Engineering (Emphasis in Structural and Geotechnical Engineering). Mr. Putz previously worked for J3 Engineering in Mequon where he accrued significant experience in cold-formed steel design by participating in projects ranging in scope from interior architectural framing to exterior load-bearing wall and floor framing that spread across the nation from New York to San Francisco. Additionally, he developed company training manuals regarding CFS design for new hires. He is currently authoring a technical note on CFS framing attachment to post-tensioned, pre-stressed, and hollowcore concrete components.
|