2018 CFSEI DESIGN EXCELLENCE AWARD WINNER
THIRD PLACE/COMMERCIAL
RADIUS TRACK CORPORATION – DUKE ELLINGTON SCHOOL OF THE ARTS – WASHINGTON, DC
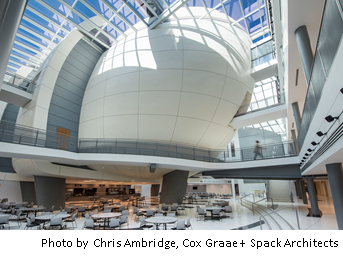 Duke Ellington School of the Arts Duke Ellington School of the Arts
1680 35th Street NW
Washington, DC 20007
Completed: August 2017
Construction Cost: $145 million
Owner: District of Columbia Public Schools/DGS
Architect of Record: A Joint Venture of Lance Bailey Associates, Inc./Cox Graae + Spack Architects
Engineer of Record for Structural Work: Bill Yun, P.E., RESTL Designers, Inc.
Cold-Formed Steel Specialty Engineer: Chris O’Hara, P.E., SECB, Studio NYL
Cold-Formed Steel Specialty Contractor: Majella Deeney, Performance Contracting Inc.
Award Entry Submitted by: Chuck Mears, FAIA, Radius Track Corporation
Project Background
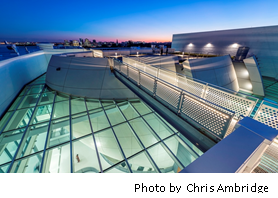 The Duke Ellington School of the Arts building is an historic National Landmark Building that underwent extensive renovation and modernization to expand the facility to 265,000 square feet without expanding the existing footprint, allowing it to adhere to zoning regulations. Maintaining the original 1892 building façade and 1920s addition, the school was gutted so that a four-story atrium and new 800-seat Duke Ellington Theater “egg” could be suspended in the middle as the institution’s metaphoric heart. The compound curving egg shape allowed designers to carve away the volume of the theater to hug the space and hover above the floor of the atrium, thereby creating room for the cafeteria. Continuous skylights surrounding the theater’s shell provide daylight to the atrium. The Duke Ellington School of the Arts building is an historic National Landmark Building that underwent extensive renovation and modernization to expand the facility to 265,000 square feet without expanding the existing footprint, allowing it to adhere to zoning regulations. Maintaining the original 1892 building façade and 1920s addition, the school was gutted so that a four-story atrium and new 800-seat Duke Ellington Theater “egg” could be suspended in the middle as the institution’s metaphoric heart. The compound curving egg shape allowed designers to carve away the volume of the theater to hug the space and hover above the floor of the atrium, thereby creating room for the cafeteria. Continuous skylights surrounding the theater’s shell provide daylight to the atrium.
The design-build delivery method brought everyone involved in the project together early in the process to identify a systematic approach and shared goal for constructing the egg-shaped theater suspended within the four-story sky lit atrium.
Jason Taylor of Banker Steel said, “The sizes of the structural steel with some plates as thick as six inches, multiple changes in elevation, skews and connections within any given piece is what separates this project from any other as far as complexity.” In addition to the geometric complexity, the project had a tight schedule to meet the academic calendar.
The Challenge
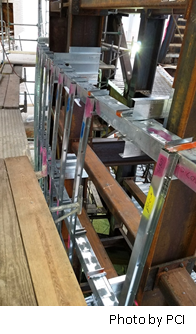 Gabe Oliver, Project Manager for GCS Inc., the company that won the Design-Build contract, said, “Early in the process, the team was faced with constraints on two ends and a veritable canyon between them. We knew, more or less, what the steel structure would be, and we knew what the final skin geometry had to be. What we did not know was how to get from the steel structure to the skin.” Gabe Oliver, Project Manager for GCS Inc., the company that won the Design-Build contract, said, “Early in the process, the team was faced with constraints on two ends and a veritable canyon between them. We knew, more or less, what the steel structure would be, and we knew what the final skin geometry had to be. What we did not know was how to get from the steel structure to the skin.”
The engineered solution would have to deliver a light-gauge framing system with the adjustability to accommodate attachment to a broad range of geometry while maintaining a consistent and elegant curve. On the budget and schedule side, the challenge was to engineer a system using commodity profiles designed into assemblies and connections sufficiently adaptable to connect to the segmented steel superstructure easily, carry the loads of the drywall and hand-applied plaster finish, and fit the interstitial spaces ranging from 4 to 26 inches between the superstructure and the finished skin.
The Design
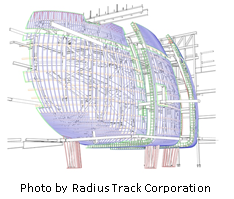 The light-gauge framing team of Radius Track Corporation and Studio NYL developed a solution that provided adjustability along the curved surface in plan as well as in section, which enabled them to use the exact same materials and fittings regardless of the location in the structure. The light-gauge system provided the smooth compound curvature needed, while the connections adjusted in and out to span the varying distances to the straight structural steel segments. The design and engineering of the connection to the structural steel by Studio NYL was critical to the success of the framing system. The light-gauge framing team of Radius Track Corporation and Studio NYL developed a solution that provided adjustability along the curved surface in plan as well as in section, which enabled them to use the exact same materials and fittings regardless of the location in the structure. The light-gauge system provided the smooth compound curvature needed, while the connections adjusted in and out to span the varying distances to the straight structural steel segments. The design and engineering of the connection to the structural steel by Studio NYL was critical to the success of the framing system.
Radius Track Corporation created a high-definition Rhino model to lay out every single member to give a high level of predictability to the fabricated elements for the skin. Studio NYL designed a connection system and then translated that into a highly adjustable connection to the primary structure.
Once the structural steel was erected, PCI (the framing and drywall contractor) performed a point cloud scan of the steel. Radius Track Design Technologists imported the point cloud scan into the 3-D Rhino model to verify the light-gauge design and to identify any divergences relative to the theoretical Rhino model.
The Construction
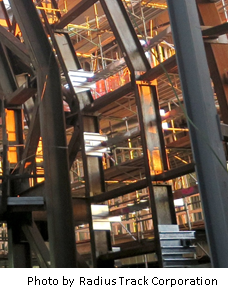 Working from the structural steel out to the design surface, the connection design utilized a light-gauge cap track fastened on both the interior and exterior steel column webs using coordinates extracted from the high-definition 3-D Rhino model. A second set of coordinates was used to fasten stud outriggers to the cap-track, beginning with the bottom outrigger. With the bottom outrigger installed, the pre-curved horizontal box-beam could be precisely located fore or aft, and then fastened. The top stud outrigger was then placed and secured to the box-beam. This cap-track plus outrigger connection allowed the installation team to utilize commodity products engineered to transfer the loads of the entire light-gauge framing system and multi-layer gypsum wallboard and plaster finish to the faceted superstructure regardless of the angle to or depth from the finished skin. Working from the structural steel out to the design surface, the connection design utilized a light-gauge cap track fastened on both the interior and exterior steel column webs using coordinates extracted from the high-definition 3-D Rhino model. A second set of coordinates was used to fasten stud outriggers to the cap-track, beginning with the bottom outrigger. With the bottom outrigger installed, the pre-curved horizontal box-beam could be precisely located fore or aft, and then fastened. The top stud outrigger was then placed and secured to the box-beam. This cap-track plus outrigger connection allowed the installation team to utilize commodity products engineered to transfer the loads of the entire light-gauge framing system and multi-layer gypsum wallboard and plaster finish to the faceted superstructure regardless of the angle to or depth from the finished skin.
Box-beam installation set the curvature of the theater egg in plan at regular intervals, and pre-curved 16-gauge hat-channel installed vertically provided the skin geometry in section. Hat-channel ran from the exterior above the skylights down the full height of the theater and around the bottom to shape the ceiling of the cafeteria below.
Project highlights include the following:
- The project utilizes straight light-gauge commodity profiles designed and engineered into a highly adjustable connection point to the primary structure. This approach provided a mechanical fastening system that was cost-effective, easy to install, and functional at: 1) any of the oblique angles formed by the primary steel structure, and 2) at any distance resulting from the geometric incongruity of the faceted steel structure opposite the smooth compound curves of the final skin.
- The light-gauge framing system simplifies the compound curved final skin into: 1) plan elements, the pre-curved box-beams, and 2) section elements, the pre-curved hat-channel. This enables the installation team to fine-tune the compound curvature incrementally with each layer of framing added.
- The high-definition 3-D Rhino model and fabrication of light-gauge framing, along with continuous feedback loops, allowed the team to turn unknowns into knowns, which gave the design-build team the framework within which to reliably plan and predict production and sequencing. Additionally, it gave the installer a defined set of parts and techniques that could be continuously refined to become more effective.
Download project details in PDF 
|

 Duke Ellington School of the Arts
Duke Ellington School of the Arts The Duke Ellington School of the Arts building is an historic National Landmark Building that underwent extensive renovation and modernization to expand the facility to 265,000 square feet without expanding the existing footprint, allowing it to adhere to zoning regulations. Maintaining the original 1892 building façade and 1920s addition, the school was gutted so that a four-story atrium and new 800-seat Duke Ellington Theater “egg” could be suspended in the middle as the institution’s metaphoric heart. The compound curving egg shape allowed designers to carve away the volume of the theater to hug the space and hover above the floor of the atrium, thereby creating room for the cafeteria. Continuous skylights surrounding the theater’s shell provide daylight to the atrium.
The Duke Ellington School of the Arts building is an historic National Landmark Building that underwent extensive renovation and modernization to expand the facility to 265,000 square feet without expanding the existing footprint, allowing it to adhere to zoning regulations. Maintaining the original 1892 building façade and 1920s addition, the school was gutted so that a four-story atrium and new 800-seat Duke Ellington Theater “egg” could be suspended in the middle as the institution’s metaphoric heart. The compound curving egg shape allowed designers to carve away the volume of the theater to hug the space and hover above the floor of the atrium, thereby creating room for the cafeteria. Continuous skylights surrounding the theater’s shell provide daylight to the atrium. Gabe Oliver, Project Manager for GCS Inc., the company that won the Design-Build contract, said, “Early in the process, the team was faced with constraints on two ends and a veritable canyon between them. We knew, more or less, what the steel structure would be, and we knew what the final skin geometry had to be. What we did not know was how to get from the steel structure to the skin.”
Gabe Oliver, Project Manager for GCS Inc., the company that won the Design-Build contract, said, “Early in the process, the team was faced with constraints on two ends and a veritable canyon between them. We knew, more or less, what the steel structure would be, and we knew what the final skin geometry had to be. What we did not know was how to get from the steel structure to the skin.” The light-gauge framing team of Radius Track Corporation and Studio NYL developed a solution that provided adjustability along the curved surface in plan as well as in section, which enabled them to use the exact same materials and fittings regardless of the location in the structure. The light-gauge system provided the smooth compound curvature needed, while the connections adjusted in and out to span the varying distances to the straight structural steel segments. The design and engineering of the connection to the structural steel by Studio NYL was critical to the success of the framing system.
The light-gauge framing team of Radius Track Corporation and Studio NYL developed a solution that provided adjustability along the curved surface in plan as well as in section, which enabled them to use the exact same materials and fittings regardless of the location in the structure. The light-gauge system provided the smooth compound curvature needed, while the connections adjusted in and out to span the varying distances to the straight structural steel segments. The design and engineering of the connection to the structural steel by Studio NYL was critical to the success of the framing system. Working from the structural steel out to the design surface, the connection design utilized a light-gauge cap track fastened on both the interior and exterior steel column webs using coordinates extracted from the high-definition 3-D Rhino model. A second set of coordinates was used to fasten stud outriggers to the cap-track, beginning with the bottom outrigger. With the bottom outrigger installed, the pre-curved horizontal box-beam could be precisely located fore or aft, and then fastened. The top stud outrigger was then placed and secured to the box-beam. This cap-track plus outrigger connection allowed the installation team to utilize commodity products engineered to transfer the loads of the entire light-gauge framing system and multi-layer gypsum wallboard and plaster finish to the faceted superstructure regardless of the angle to or depth from the finished skin.
Working from the structural steel out to the design surface, the connection design utilized a light-gauge cap track fastened on both the interior and exterior steel column webs using coordinates extracted from the high-definition 3-D Rhino model. A second set of coordinates was used to fasten stud outriggers to the cap-track, beginning with the bottom outrigger. With the bottom outrigger installed, the pre-curved horizontal box-beam could be precisely located fore or aft, and then fastened. The top stud outrigger was then placed and secured to the box-beam. This cap-track plus outrigger connection allowed the installation team to utilize commodity products engineered to transfer the loads of the entire light-gauge framing system and multi-layer gypsum wallboard and plaster finish to the faceted superstructure regardless of the angle to or depth from the finished skin.
