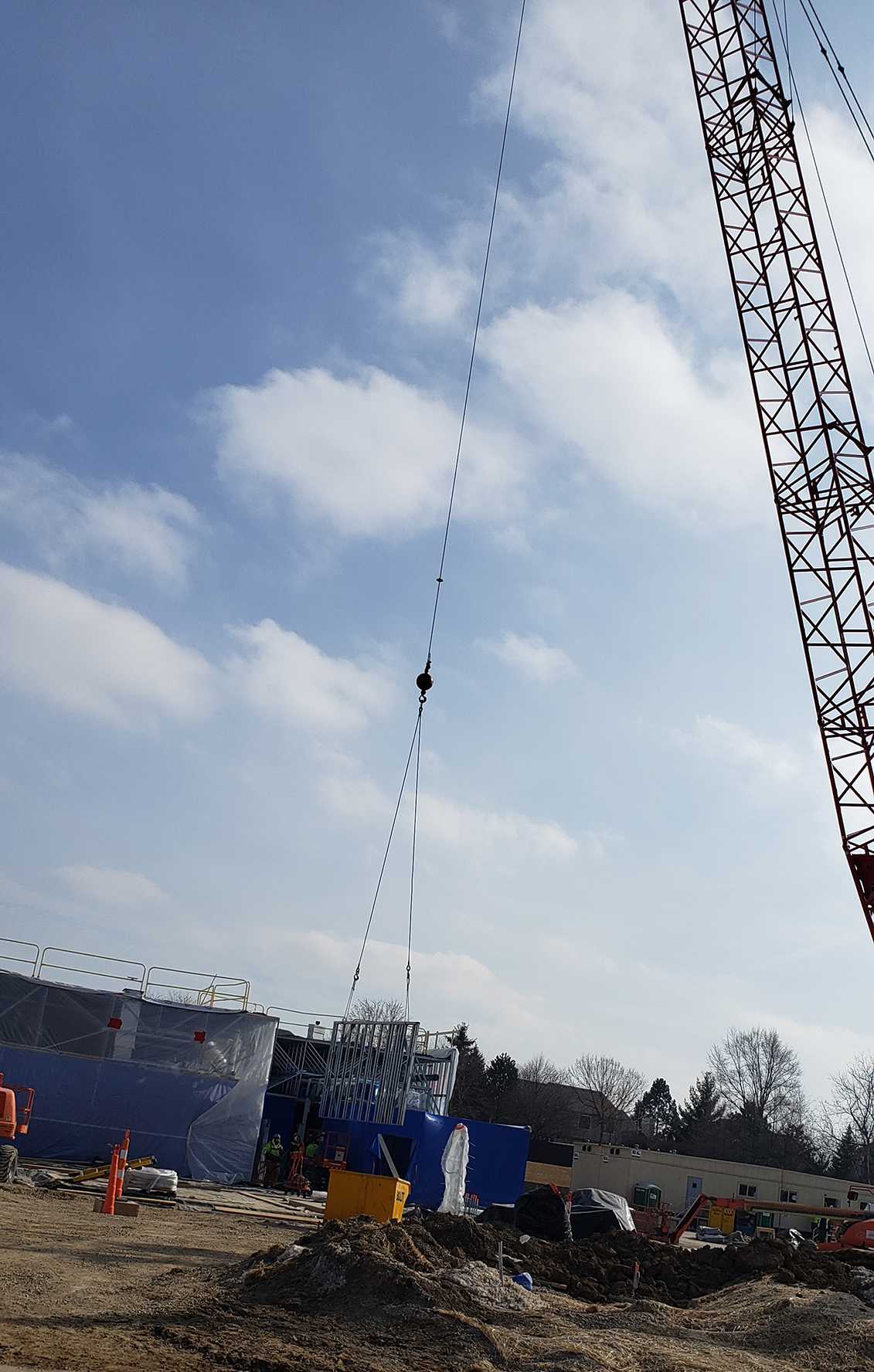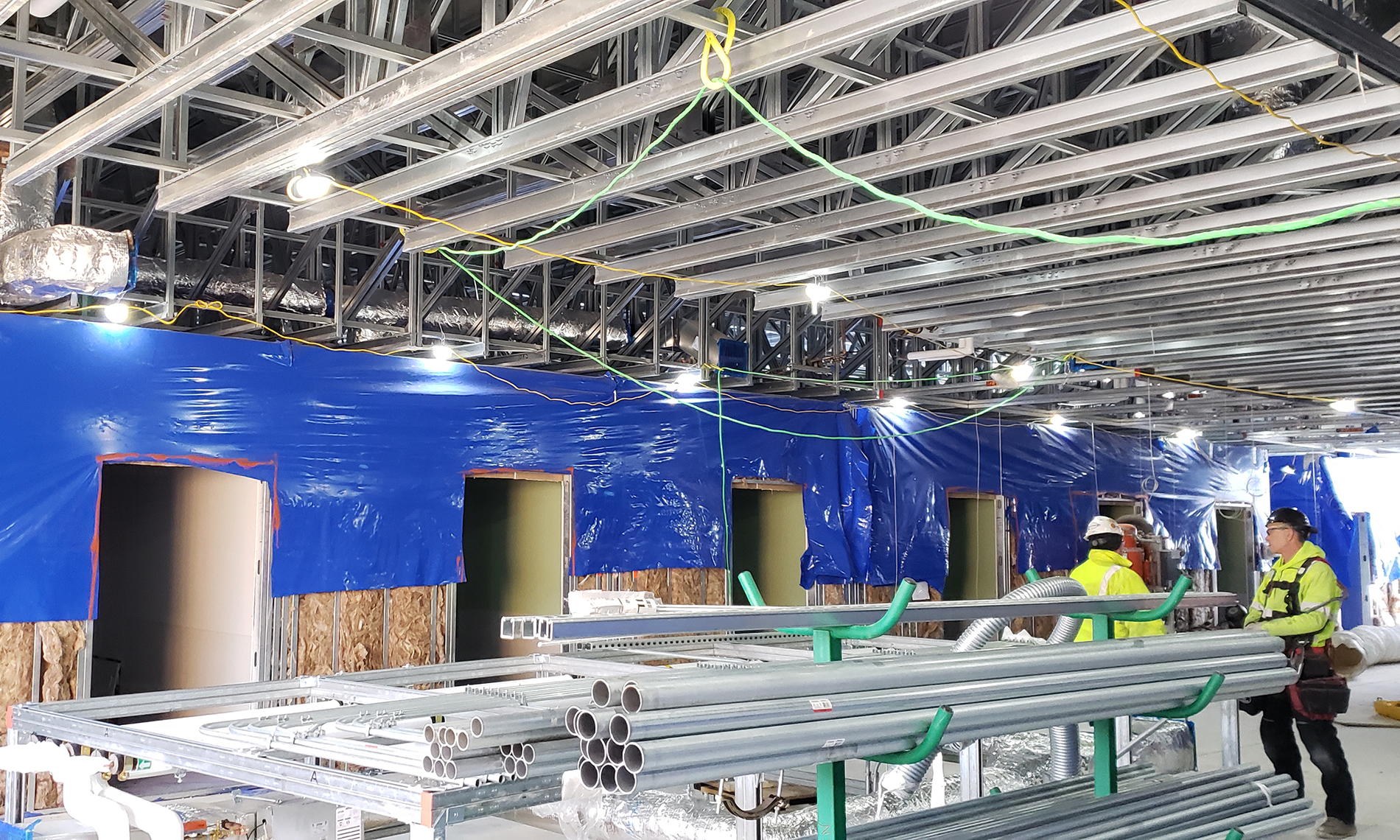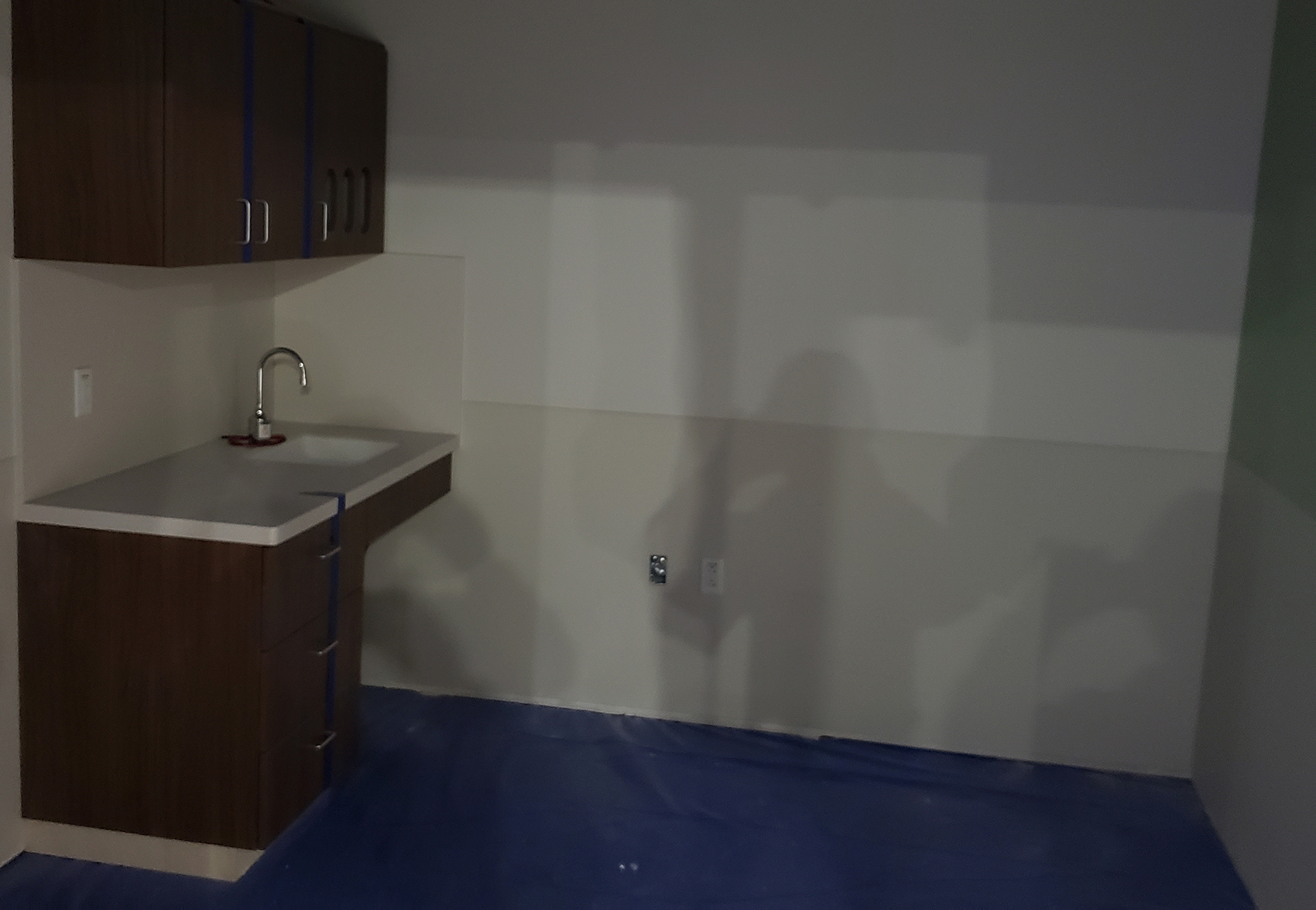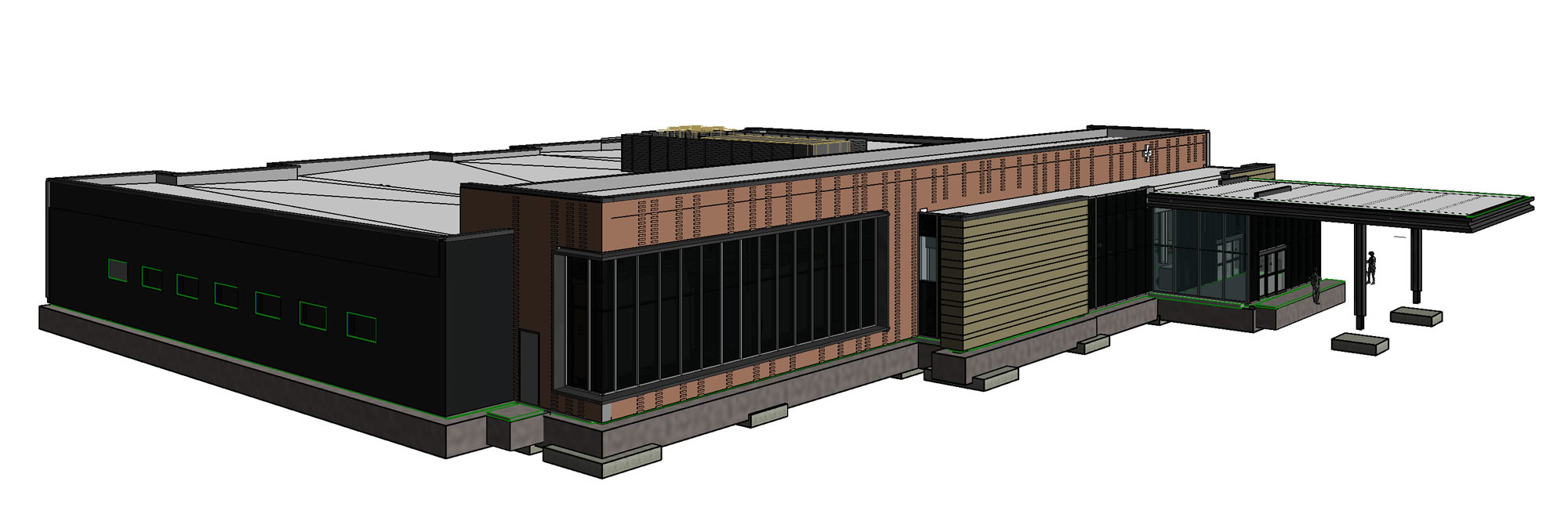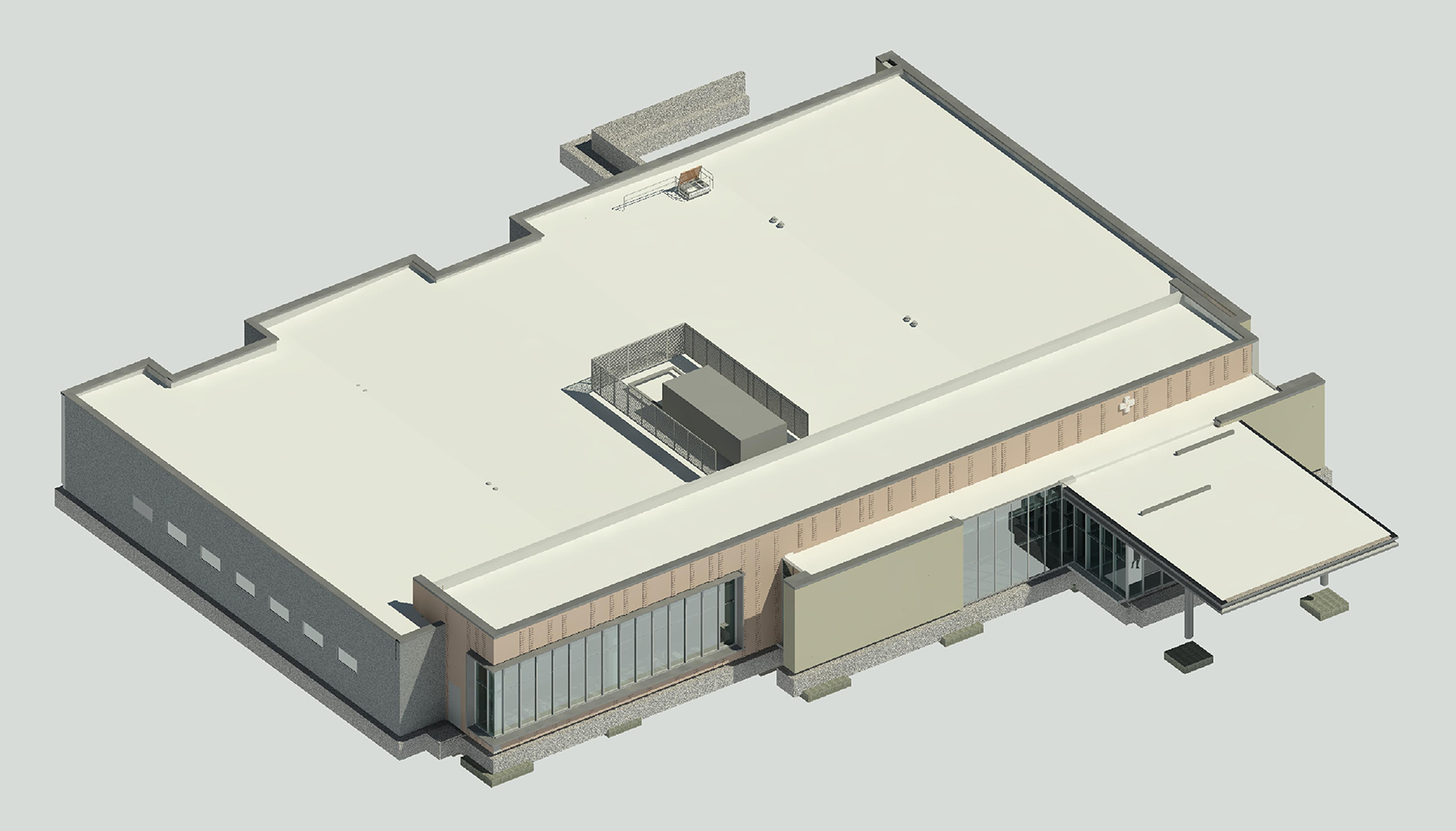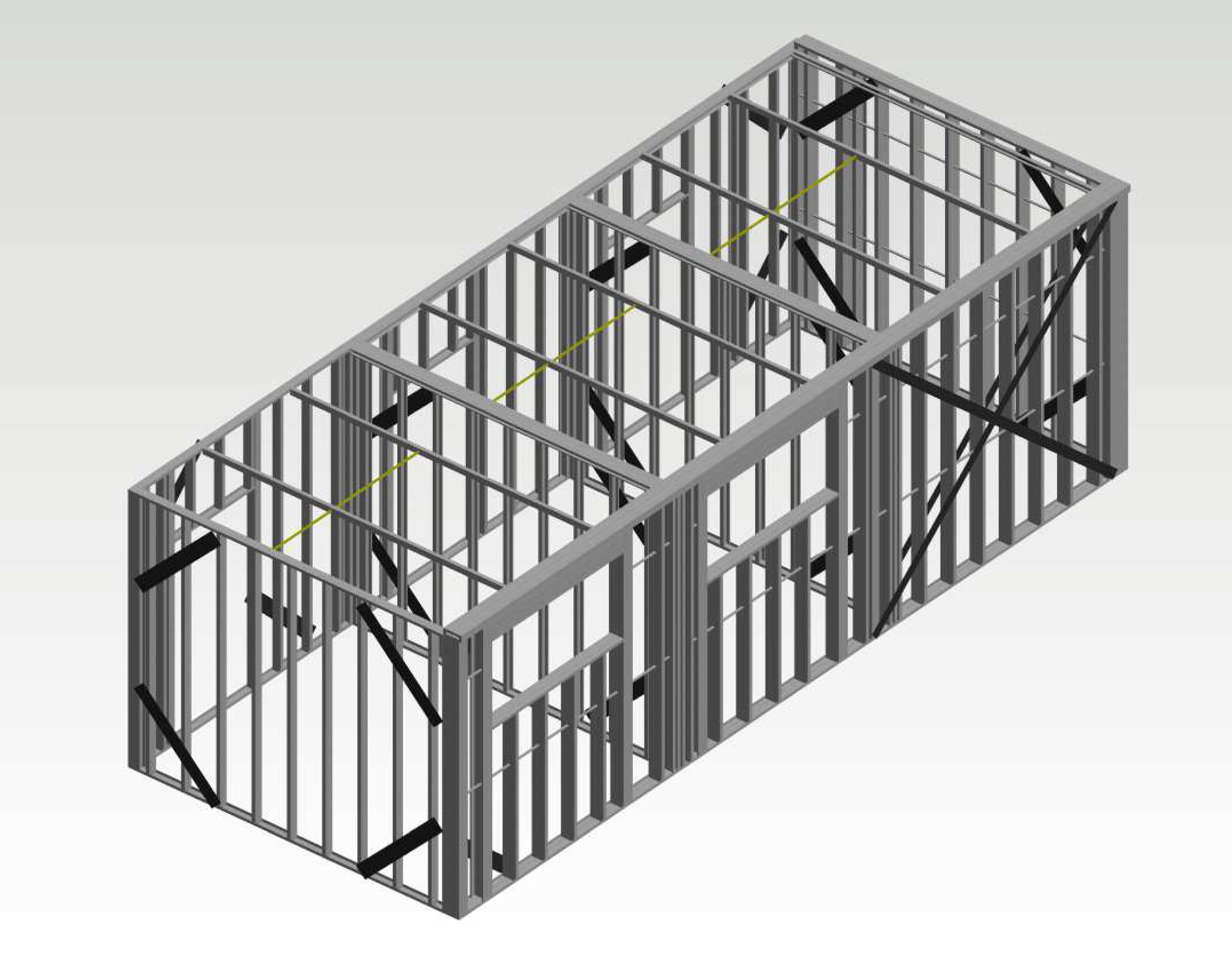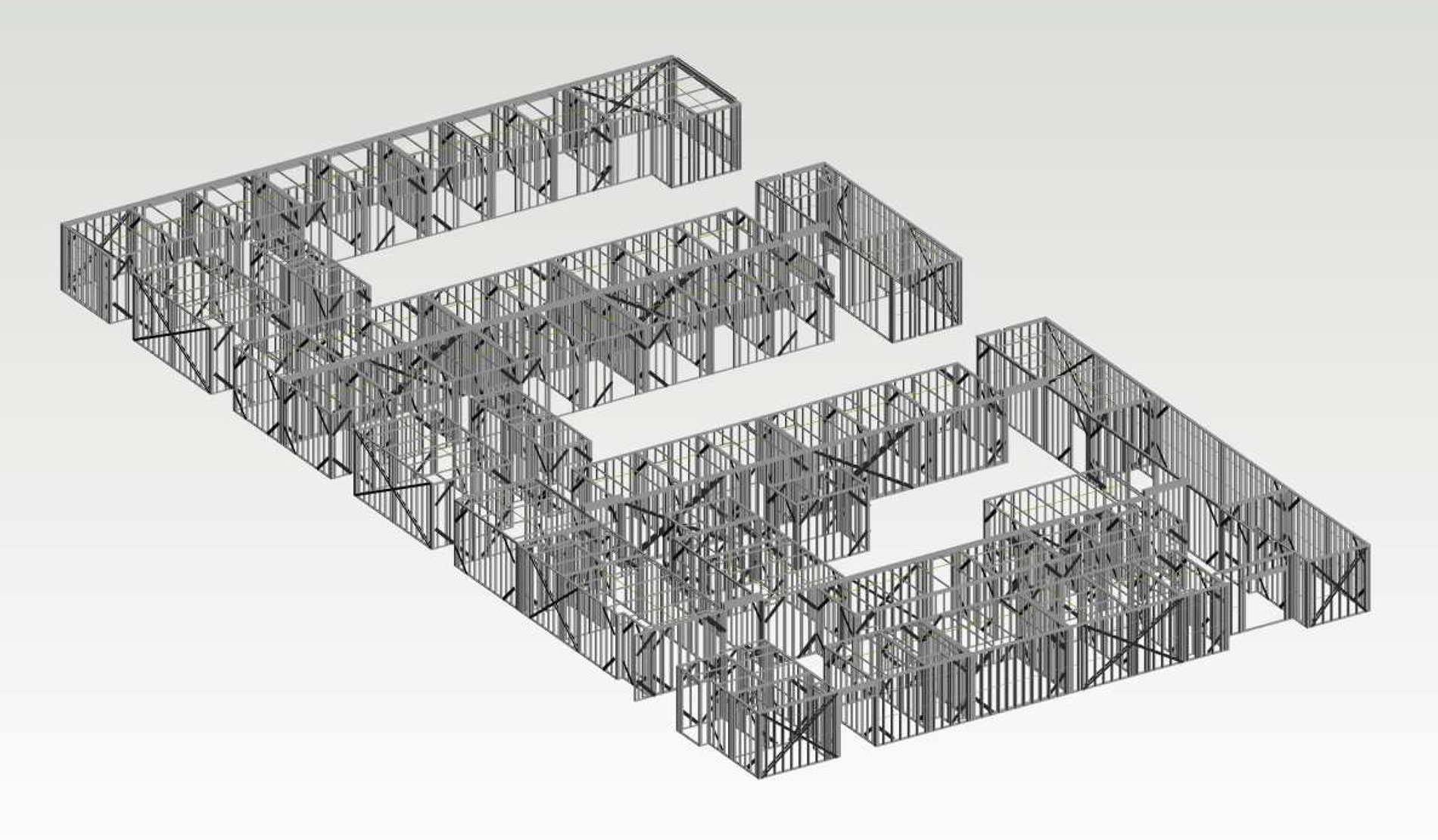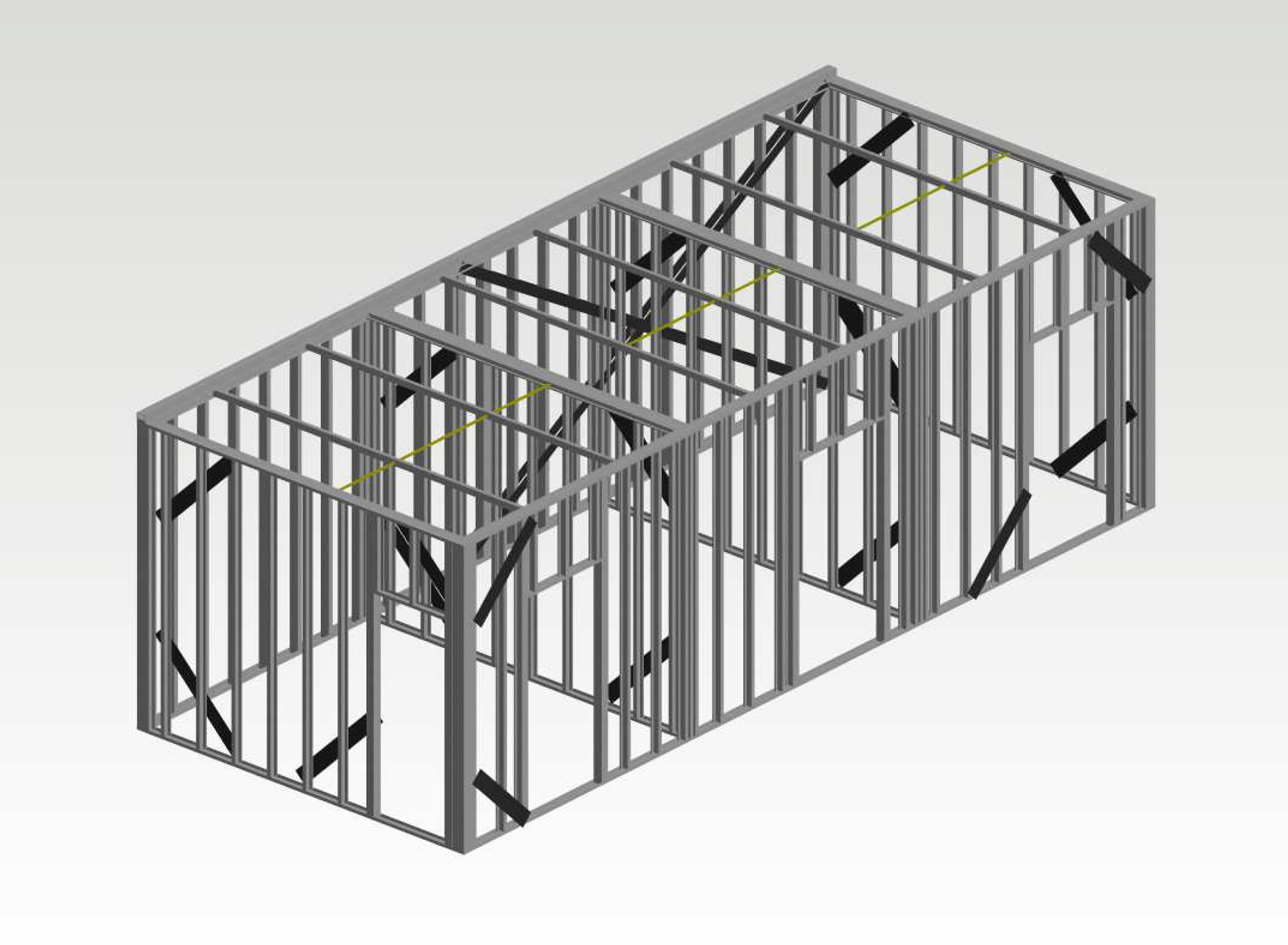2023 CFSEI DESIGN EXCELLENCE AWARD WINNERS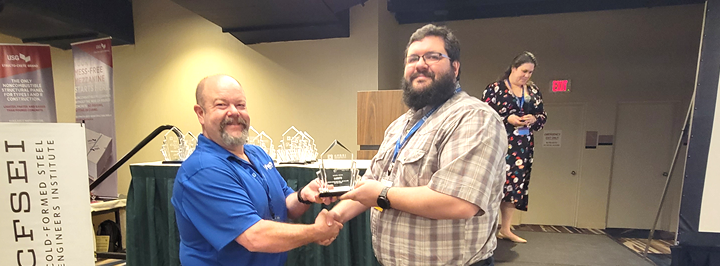 THIRD PLACE - MUNICIPAL/SERVICESR.A. SMITH, INC. – ADVOCATE AURORA HEALTH CARE - LAKE VILLA CLINIC LAKE VILLA, ILLINOIS
Owner: Advocate Aurora Health Project BackgroundThe Advocate Aurora Health Clinic in Lake Villa, Illinois is a 20,000-square-foot single-story load-bearing building. The project consisted of load-bearing cold-formed steel (CFS) walls with CFS roof trusses. It also included a front entry that was constructed with structural steel and CFS bypass wall studs. The uniqueness of this project comes from the method of construction. “Pods” were built that included the CFS load-bearing studs and interior non-load-bearing wall studs. These The building was separated into four bays, with double load-bearing walls between each bay. The bays varied in width from 29 feet to nearly 56 feet. Design Challenges and Solutions
The project was also a “prototype.” It is intended to be the first of many nearly identical structures that Aurora Health wants to build. This design/build method of constructing the pods and shipping them to the project site greatly speeds up the construction timeline. Keeping the future buildings very similar to the original also reduces project timelines and cost.
One of the more challenging aspects of this project was creating continuity in the roof diaphragm. Since the roof trusses were panelized in 10’-0”-wide panels, in each of the four bays, load had to be transferred between each roof panel and into the X-braced walls. A combination of flat strapping and tracks was used to connect the roof panels together and transfer the load between them. The pods vary in size, with most containing two or three rooms. The largest is about 400 square feet (40 feet long x 10 feet wide). The pods typically included both load-bearing walls and non-load-bearing partition walls. Since the load-bearing walls were part of the pods, the X-braced walls had to be designed and located to fit within a single pod’s dimensions. This created a challenge to locate and fit X-braced walls correctly. This challenge/design consideration would not have been present if the structure were built in the traditional stick framed method.
|

