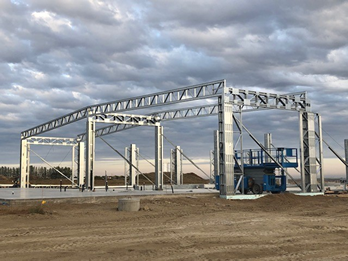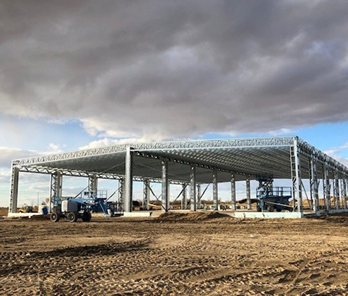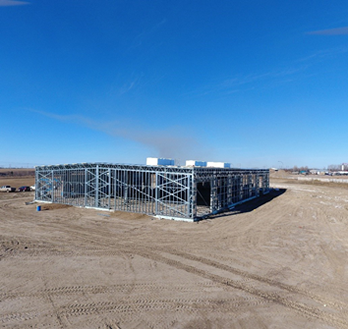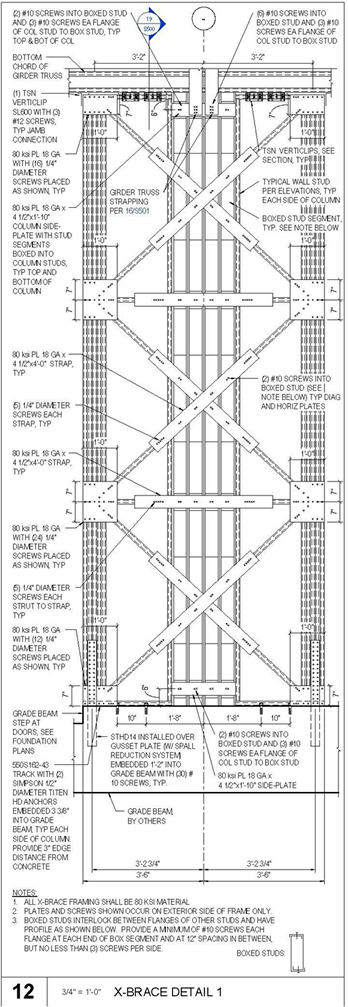2019 CFSEI DESIGN EXCELLENCE AWARD WINNERFIRST PLACE/COMMERCIALMARTIN/MARTIN CONSULTING ENGINEERS – FRAMETECH SHOP STRUCTURAL DESIGN – ESTEVAN, SASKATCHEWAN, CANADA
Completed: April 2019 Owner: Brad Wilhelm, FrameTech Systems Architect of Record: C.A. Reed, C.A. Reed & Associates, LTD. Engineer of Record for Structural Work: Ralph Rempel, P.E., Martin/Martin Consulting Engineers Cold-Formed Steel Specialty Engineer: Shane Ewing, P.E., DBIA, LEED AP, Martin/Martin Consulting Engineers Cold-Formed Steel Specialty Contractor: Brad Wilhelm, Wilhelm Construction Services, Inc. Award Entry Submitted by: Shane Ewing, P.E., DBIA, LEED AP, Martin/Martin Consulting Engineers. Project Background
At the outset of the project, the goal was to maximize CFS and minimize other materials. Frametech wanted to fabricate as much of the project with their own roll form equipment as possible. The height, clear span requirements, and limitations of the roll form equipment presented challenges in meeting this goal, but it was achieved. The facility is built entirely from 231,000 pounds of CFS–either rolled by Frametech or purchased. Owner Brad Wilhelm estimates that lead time for a traditional PEMB would have been 16 weeks, compared to the four-week lead time for the all-CFS building. He also estimates that the PEMB installation time of 10 weeks was reduced to five weeks with Martin/Martin’s innovative CFS approach. Design Challenges and Solutions
Working collaboratively with Frametech to ensure feasibility of fabrication and erection, Martin/Martin developed truss and column assemblies using standard rolled C shapes and plate material to achieve the project goals. The roof framing consists of three-foot-deep, 60-foot-span trusses spaced at approximately three feet. The trusses consist of a standard truss shape easily fabricated without splices using the client’s roll form machines. Truss chord and webs are standard 550S162-43 shapes. Truss web members are swaged to fit into chords that have the lips cut to receive the webs. Truss connections are screwed, using gusset plates at truss panel points where required. Outside of the trusses, chords are reinforced on each side with “sister” studs. The fabricator utilizes 80 ksi yield stress coils, which we took advantage of in our design. Trusses are dapped to create a bearing seat for safe erection.
We used interior and exterior column assemblies built using vertical truss sections to provide lateral stiffness and bracing of compression elements and stability during erection. Our details specified that multiple “truss” assemblies were stitched together and utilized the chords compression members. We also created a bearing seat for easy erection of girder trusses. The exterior wall consists of built-up column assemblies and wall panels. There are numerous 18-foot-wide overhead door openings and other wall panels that can be removed or modified for future openings. The roof deck diaphragm spans 175 feet in the long direction to strap braced bays on the north and south ends. The south end strap braced bays are placed such that the building can be expanded and 30-feet-wide production aisles can be maintained between the original building and expansion bays. Lateral loading in the north-south direction is resisted by strap braced bays that span across the column assemblies. The new fabrication shop will allow Frametech to purchase new roll form equipment, but the current limit of 350S162-43 and 550S162-43 shapes that could be rolled presented a formidable design challenge. Martin/Martin maximized fastener capacity in higher strength material, took advantage of built-up assemblies, and utilized continuous plate material from coil stock to reinforce the steel where needed. Due to the custom assemblies and unique nature of the design, Martin/Martin was unable to utilize typical CFS design software. We created analysis models in RAM Elements and designed elements using custom design tools and CFS design software. The engineering effort, careful planning, and pre-fabrication resulted in roof, column, and walls being fabricated and assembled in the shop in only 27 days. The erection of primary elements (columns, walls, trusses) was completed in five days, and the entire structure was complete (including clips, connections, and bracing) in 24 days. Frametech has created a functional, versatile, and expandable fabrication and office space and a very visible showcase for CFS construction. |

 Frametech Shop Structural Design
Frametech Shop Structural Design

 We utilized similar truss sections (with four plies at the center column line and two plies at the exterior) for the 25-foot-span girder trusses.
We utilized similar truss sections (with four plies at the center column line and two plies at the exterior) for the 25-foot-span girder trusses.
