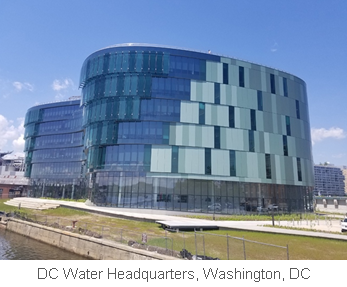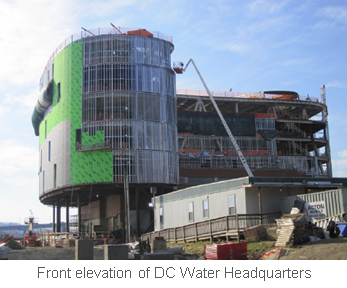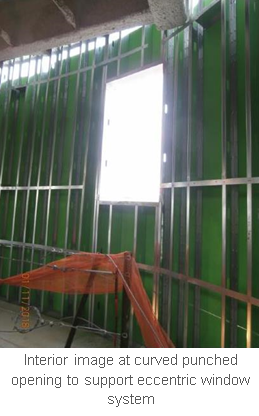2019 CFSEI DESIGN EXCELLENCE AWARD WINNERFIRST PLACE/MUNICIPALADTEK ENGINEERS, INC. – DC WATER HEADQUARTER, WASHINGTON, DC
Completed: December 2018/January 2019 Owner: District of Columbia Water and Sewer Authority Architect of Record: Sven Shockey, AIA, Dayton Schroeter, AIA, SmithGroup JJR – Washington, DC Engineer of Record for Structural Work: Scott Stewart, P.E., S.E., SK&A Structural Engineers, PLLC Cold-Formed Steel Specialty Engineer: Sumit Shah, P.E., ADTEK Engineers, Inc. Cold-Formed Steel Specialty Contractor: Paul Gallagher, C.J. Coakley Company Award Entry Submitted by: Sumit Shah, P.E., ADTEK Engineers, Inc.
DC Water Headquarters is designed over an existing pump station along the Anacostia River. The new building features innovations in sustainable design never before seen in the United States. The building achieved LEED Platinum certification from the U.S. Green Building Council and employs many advanced strategies that surpass LEED Platinum certification. It is built over the existing 150,000-square-foot, six-story headquarters facility for DC Water. The design of the building’s heating and cooling system minimizes energy use in an innovative way. The SmithGroup team is advancing the use of a unique wastewater thermal system, cited as the first use of this technology in a commercial building in the U.S. This system allows DC Water to use its own wastewater as a source of thermal energy to condition the building. With two-thirds of all the outflow from DC’s sewers flowing through the underground infrastructure on the site, the system will have a virtually uninterruptible supply of thermal energy. Utilizing this technology, the design team has calculated that the new headquarters will take its place as one of the lowest energy-consuming office buildings in the region. Some of the significant features include a variegated green rain screen panel system, tinted glass sun-shades, and curved walls which alleviate overabundant daylighting and aesthetically match the curvature of the Anacostia River.
The curved wall framing, which was provided to help achieve LEED certification as designed by the architect and engineer-of-record, relied heavily on the use of cold-formed steel framing. The primary support system was structural steel with a reinforced concrete floor system. Non-load bearing cold-formed steel framing was used to support the exterior wall framing (mainly the colored metal panel veneer which was coordinated with the tinted glass) and help reduce energy costs. Cold-formed steel framing was also used to support parapets and soffits. There were numerous challenges faced during the design process. Supplemental cold-formed steel girts were needed to transfer the loading from the metal panel system to the cold-formed steel framing. Openings were installed to eccentrically load the stud framing. At the curved walls, 4'-0"-long straight wall segments were installed and designed to support the eccentric loading using flat plate connections. These short segments, along with the cold-formed steel girt framing and metal panel veneer, made the curved profile possible. At insufficient slab edge conditions, nested stud and tracks were used to provide sufficient bearing. Sufficient bearing was also required to support the lateral and gravity loading associated with the eccentrically loading framing. At DC Water, unique profiles associated with sustainable design and existing conditions presented interesting challenges. Cold-formed steel framing was integral in solving those challenges. Read more about this project at https://www.smithgroup.com/news/2016/smithgroup-and-skanska-announce-design-build-project-for-new-dc-water-headquarters. |

 DC Water Headquarters
DC Water Headquarters Project Background
Project Background  Design Challenges and Solutions
Design Challenges and Solutions
