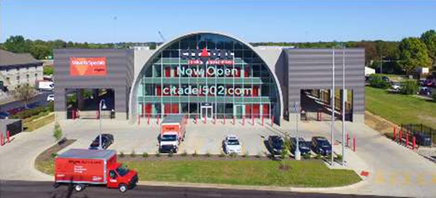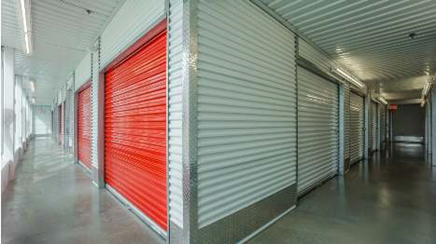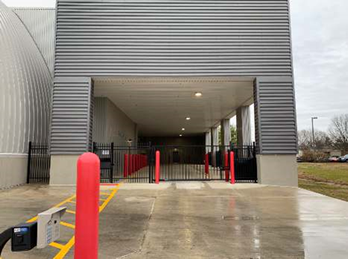2019 CFSEI DESIGN EXCELLENCE AWARD WINNERSECOND PLACE/COMMERCIALSTRUCTUNEERING, INC. – CITADEL SELF-STORAGE – LOUISVILLE, KY
Completed: July 2018 Owner: Allen Schubert, Dupont Self Storage, LLC Project Background Citadel Self Storage, located near the intersection of I-64 and I-264, is positioned to be highly visible by Louisville motorists. The three-story, 145,000-square-foot storage facility contains a distinctive arched glass wall at each end of the building. The storage facility has a large U-shaped drive-through area around the 3,500-square-foot leasing office. There are 925 storage units located in the building, in addition to a 1,200-square-foot wine storage area. Citadel Self Storage contains cold-formed steel from the roof to the ground floor. The main facility contains a 24 gage (24 mil) standing seam metal roof panel. The second and third floors consist of 18 gage (47 mil) composite cold-formed steel deck supporting 4.5 inches of concrete.
Design Challenges and Solutions Galvanized cold-formed metal building component steel was used for the structural framing of the storage areas. The roof panel is supported by 16 gage (60 mil) zee purlins. The load bearing walls consist of either 16 gage (60 mil) or 12 gage (105 mil) cee sections. The self-storage partition panels serve as both divider panels and as the lateral force-resisting system. The partition panels are either 29 gage (14 mil) or 26 gage (18 mil). The arches at each end of the facility have a radius of approximately 40 feet. A 24 gage (24 mil) curved standing seam panel covers the exterior of the arches. The curved panel is attached to 10-inch-deep 12 gage (105 mil) zees at 2-foot OC around the arch. The zees at the arches are 40 feet long, which includes a 10-foot cantilever beyond the glass walls at each end.
The building envelope met the requirements of the 2012 International Energy Conservation Code. LED lighting with motion sensors was used throughout the facility. The arched glass wall is fully illuminated at night. |

 Citadel Self Storage
Citadel Self Storage
 The project was developed by Dan Kunau and the Andover Management Group. Henry Potter of Potter & Associates was the architect-of-record. Megan McCombs and Eileen Van Hoose were the project architects. Structural permit drawings were provided by Steve Pomeroy. Steel erection drawings were prepared by Aric Ogletree. The foundation was engineered by Ashwin Mupparapu, P.E. The structural steel and much of the cold-formed steel was designed by Vu Le, P.E. The structural design of the arch framing was provided by Ed Kile, P.E.
The project was developed by Dan Kunau and the Andover Management Group. Henry Potter of Potter & Associates was the architect-of-record. Megan McCombs and Eileen Van Hoose were the project architects. Structural permit drawings were provided by Steve Pomeroy. Steel erection drawings were prepared by Aric Ogletree. The foundation was engineered by Ashwin Mupparapu, P.E. The structural steel and much of the cold-formed steel was designed by Vu Le, P.E. The structural design of the arch framing was provided by Ed Kile, P.E.
