2024 CFSEI DESIGN EXCELLENCE AWARD WINNERS
HONORABLE MENTION
SALAS O’BRIEN
COLORADO CONVENTION CENTER EXPANSION
DENVER, COLORADO
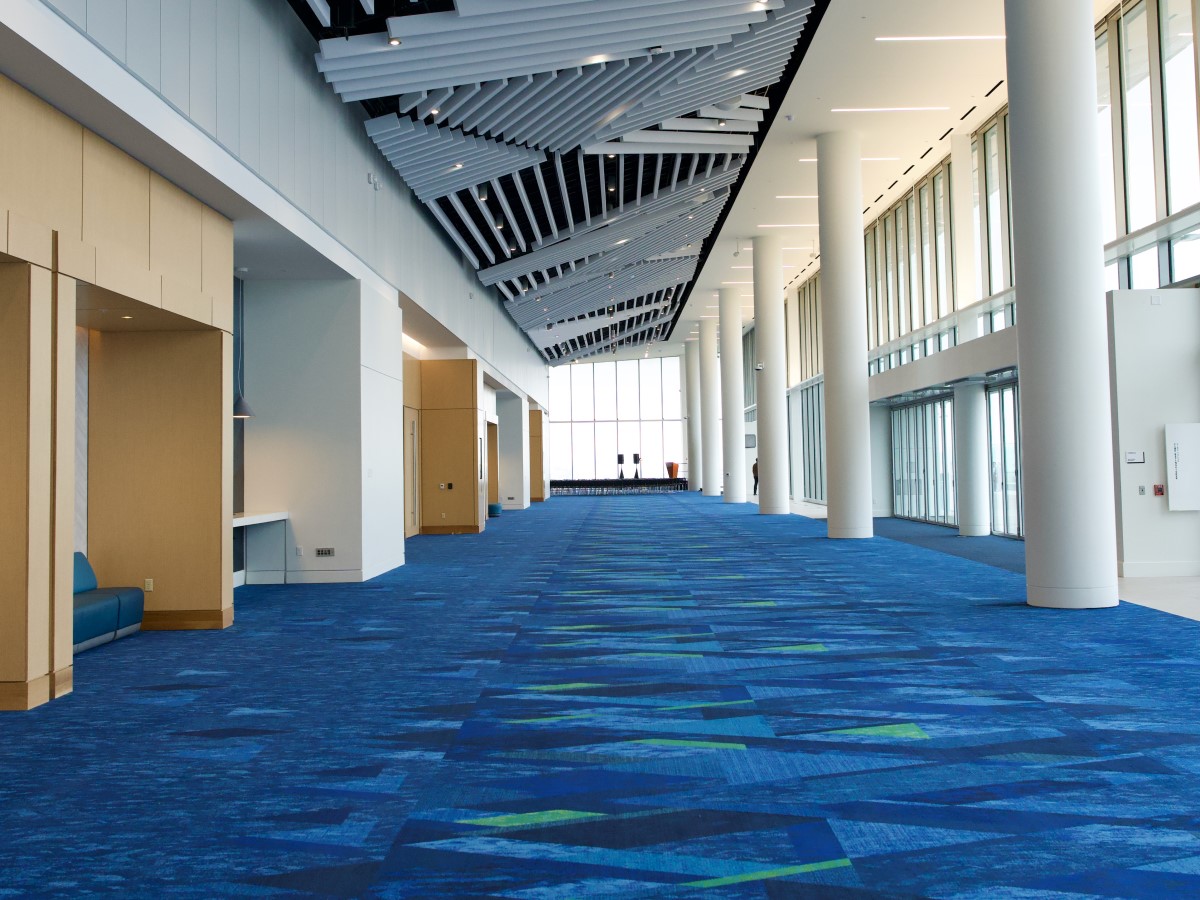 Colorado Convention Center Expansion Colorado Convention Center Expansion
700 14th Street
Denver, CO 80202
Completion Date: December 2023
Construction Cost: $233 Million
Owner: City and County of Denver.
Architect of Record: Justin Hughes, Thompson, Ventulett, Staiback & Associates, Inc.
Engineer of Record for Structural Work: Kelly Knowles, Martin and Martin Engineering Consultants.
Cold-Formed Steel Specialty Engineer: Russ Leffler, Salas O’Brien,
Cold-Formed Steel Specialty Contractor: Steve Bradford, Select Prefab and Four Star Drywall.
Award Entry Submitted by: Daniel Stadig, P.E., Salas O’Brien.
Project Background
The expansion of the Colorado Convention Center was a decade in the making with the goals of better serving modern-day convention-goers, differentiating the facility and ensuring it remains an attractive and global competitor.
Already one of the largest buildings in the city of Denver, the 135,000-square-foot square foot rooftop expansion included the design of what is now the largest ballroom in the state of Colorado. The new Bluebird Ballroom is an 80,000-square-foot column-free multipurpose space that can be subdivided into 19 rooms of varying sizes. The ballroom connects to 35,000 square feet of wrap-around pre-function concourse space with floor-to-ceiling windows and a 20,000-square-foot outdoor rooftop terrace with sweeping views of Denver’s city skyline and the Rocky Mountains beyond.
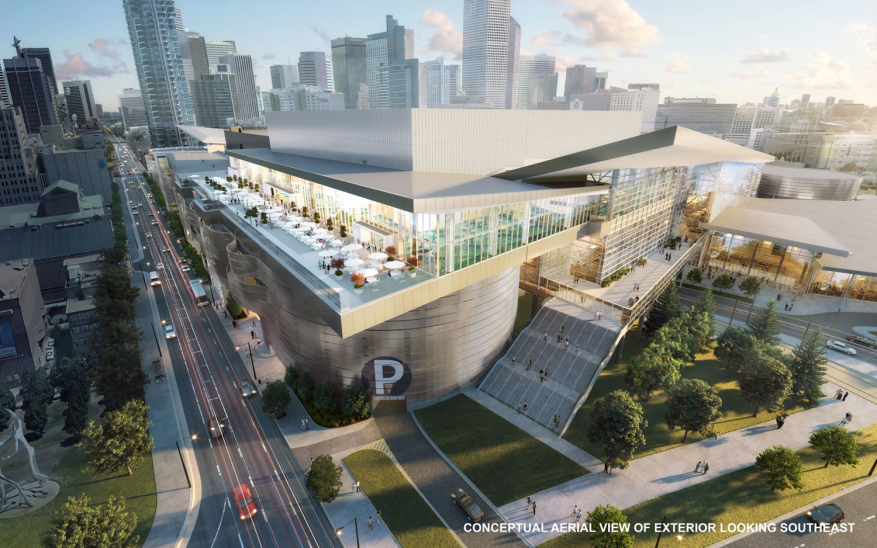
Salas O’Brien provided Division 5400 Exterior Structural cold-formed steel (CFS) framing engineering and panelized wall fabrication drawings and Division 092216 Interior CFS wall and ceiling framing engineering for this project.
The Convention Center expansion superstructure is steel framed with a concrete-over-metal-deck floor diaphragm over the existing roof and cantilevers over the existing light rail line below the North terrace. The ballroom uses long-span steel trusses with a metal deck roof diaphragm.
Highlights of the project include:
- Exterior framing panels up to 50-feet-tall hang from the new structure above the existing roof.
- Exterior envelope framing ties into an existing blade roof with a new blade roof extension.
- Extensive interior engineering includes the ballroom ceiling framing, large sloped ceiling elements to match the blade roof and soffits supporting 30-foot-span ceiling joists.
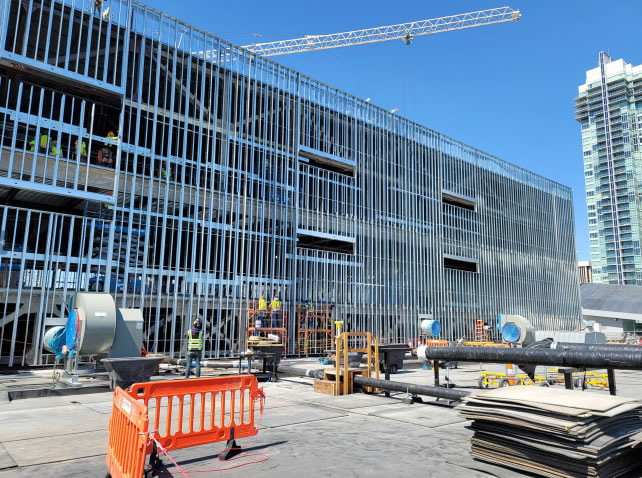
Design Challenges and Solutions
Envelope Wall Panelization
This addition required exterior walls to be panelized to meet the schedule and downtown location site restrictions. The walls are up to 50 feet tall and include an 8-foot-tall parapet over a 40-foot long clear span hanging from a new structure above the existing roof. Where walls were able to sit on the existing roof, it happened to be a “blade” roof that sloped in two directions, disallowing a traditional bottom track bearing detail.
Additionally, the walls support an insulated metal panel system that spans 30 inches on center. The combination of wall support conditions required panelization, cladding layout and size of the walls created a complex engineering and coordination challenge.
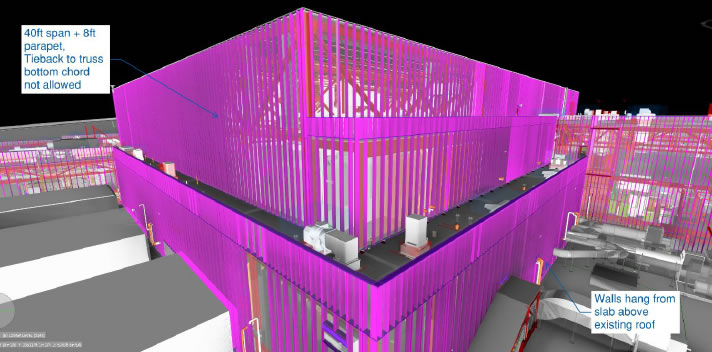
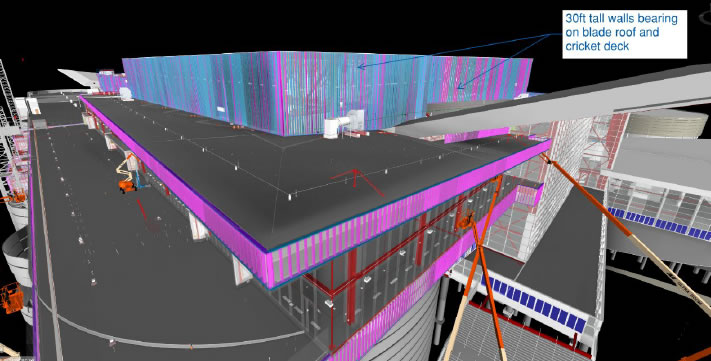
Exterior Panel Engineering
The heaviest wall framing was (2) 1000S200-97 with (2) 1000T200-97 full-height cap tracks at 30” on center with double welded TSN DTLB clips at the base. 43mil studs were required between the heavy exterior studs for interior drywall attachment.
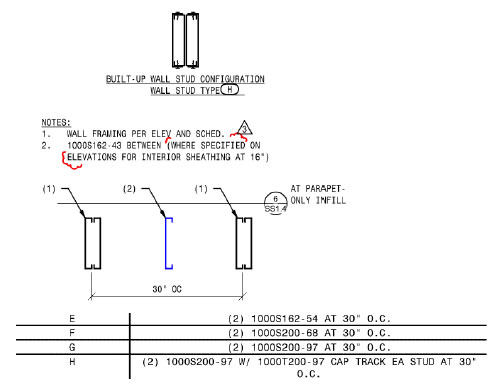
The IMP layout requirements and opening widths forced a panel layout that required adjacent panels to be connected. Due to the size of the panels, Salas O’Brien created connection details that connected the studs for cladding out of plane support, but still allowed in-plane thermal movement between panels.
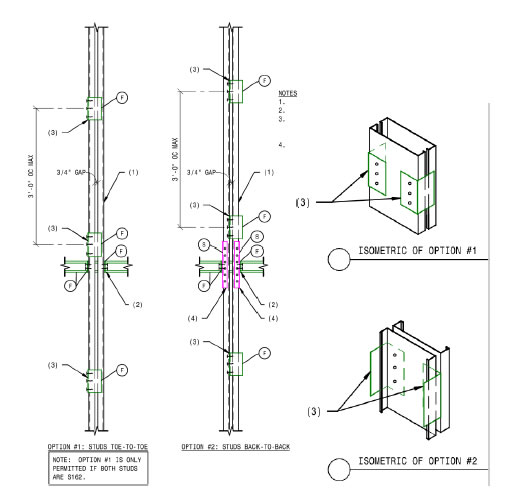
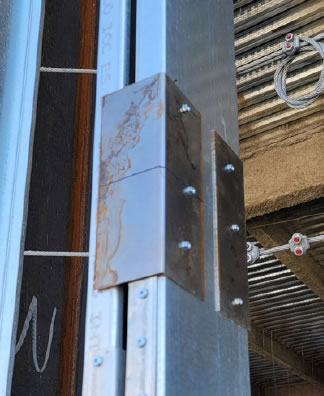
Since this was a TSN Driftrak system, Salas O’Brien had to closely coordinate and confirm the capacities of 8” clips to be used with 10” deep studs, since the system’s largest clip is typically used for no more than an 8” stud.

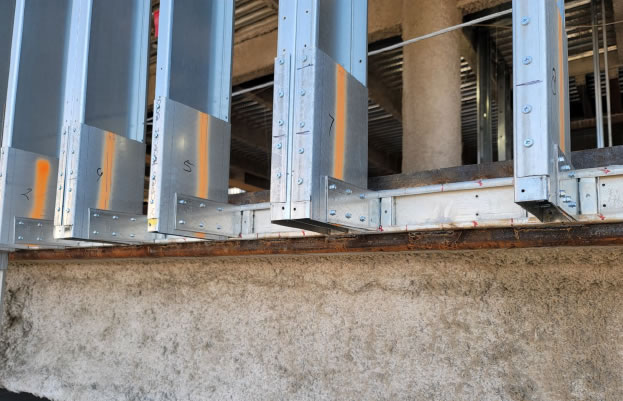
At the blade roof, twp (2) custom-bent 97mil angles were used at the wall base to accommodate the slopes.

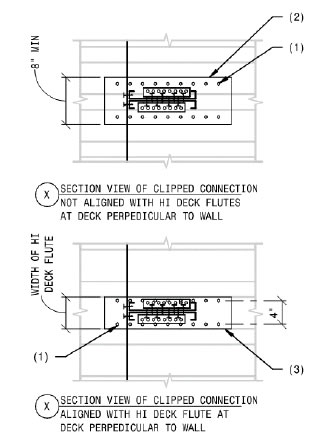
If the walls were not enough of a challenge, the remaining exterior framing presented its own set of challenges to tie into the existing structure and its blade roof: 10-foot-tall crickets, base facsia hanging over the existing roof that is 8-foot tall with built-up brace members, a new blade roof extension with hung framed ceiling, requiring welded hangers and other non-typical framing conditions that one might expect.
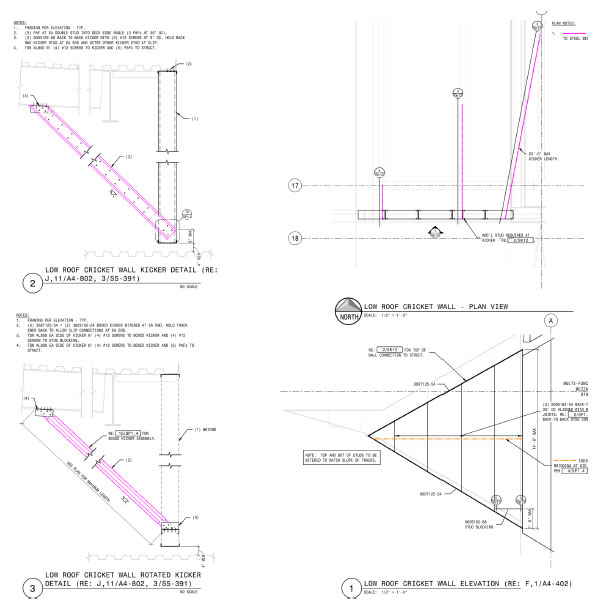
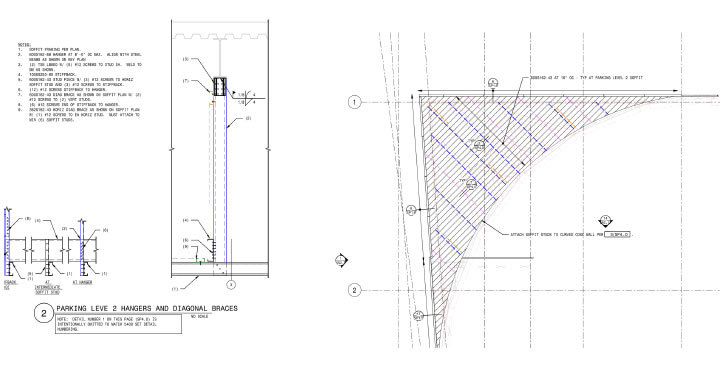
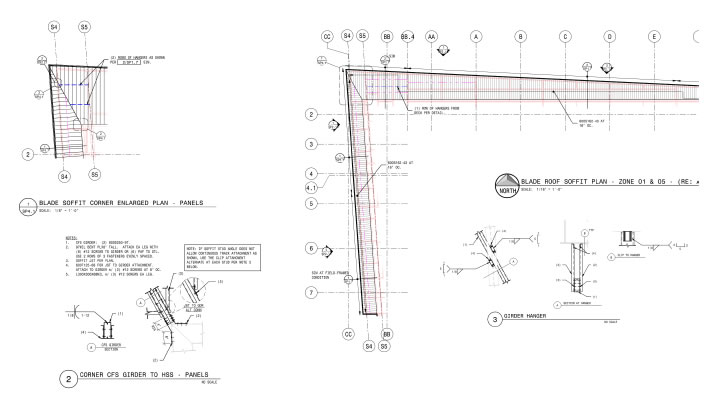
Interior Framing Engineering
Convention center spaces require bold architecture at a large scale.
Salas O’Brien designed the ballroom ceiling support with 30-foot span CFS joists that hold baffled ceilings and MEP. The north bay of the ceiling was designed for scaffolding loads to use as a platform to install a roof unit. The exterior bays in many locations hung from perimeter soffits, which hang from roof steel 40 feet down to the exhibit hall entrance below.
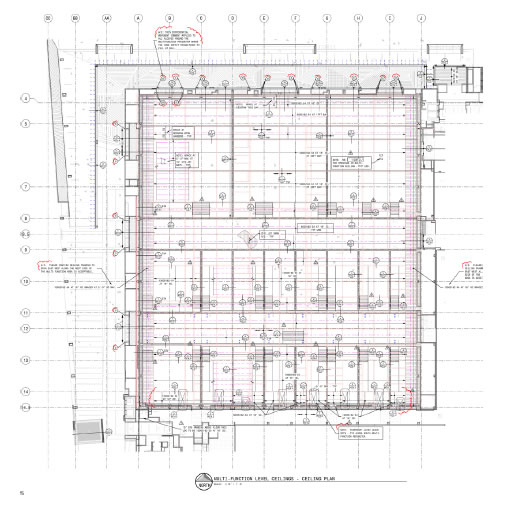
The transition from the pre-function to the ballroom space presented unique challenges to hang from the warped blade roof steel on one side, hang from upper roof steel on the exhibit side, and maintain deflection compatibility where laterally connected below at the entrances.
The condition shown below is one of five around the perimeter that each needed this level of detailing.
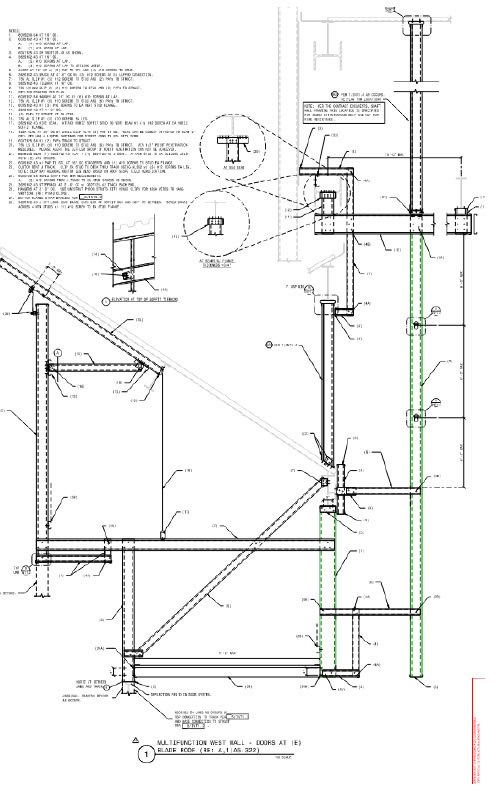
The image below shows a 10-foot cantilevered blade roof soffit within the pre-function space to imitate the continuation of the iconic blade roof into the space. It’s an example of the large-scale features designed for the interior architecture.
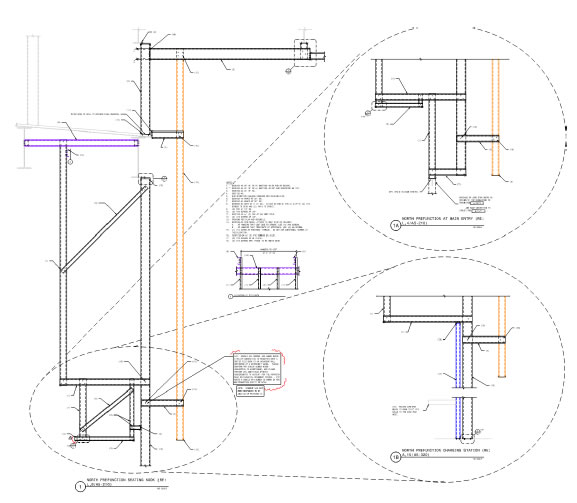
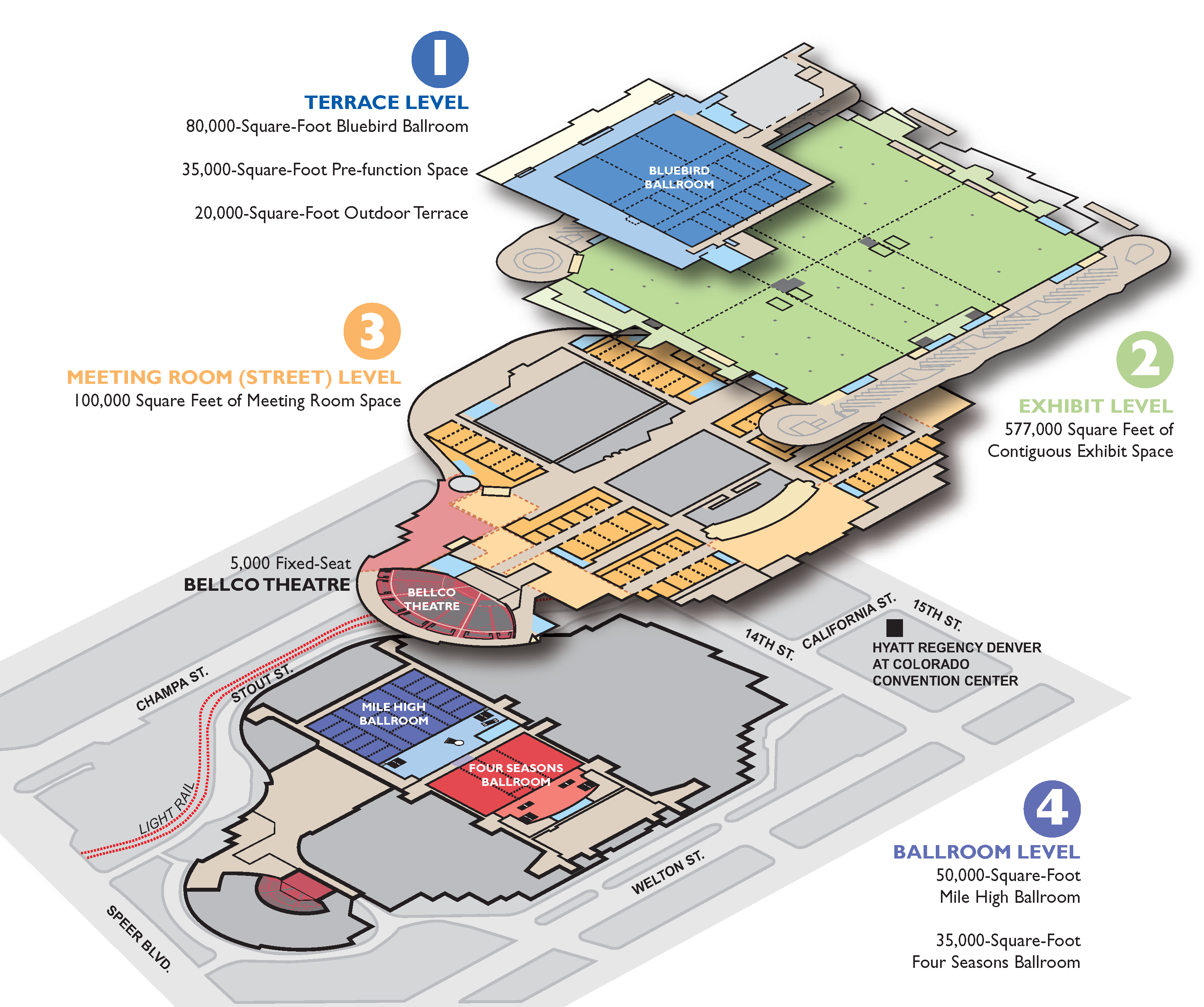
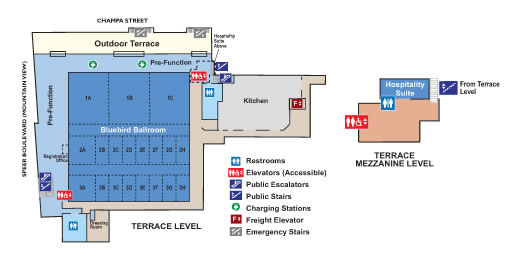
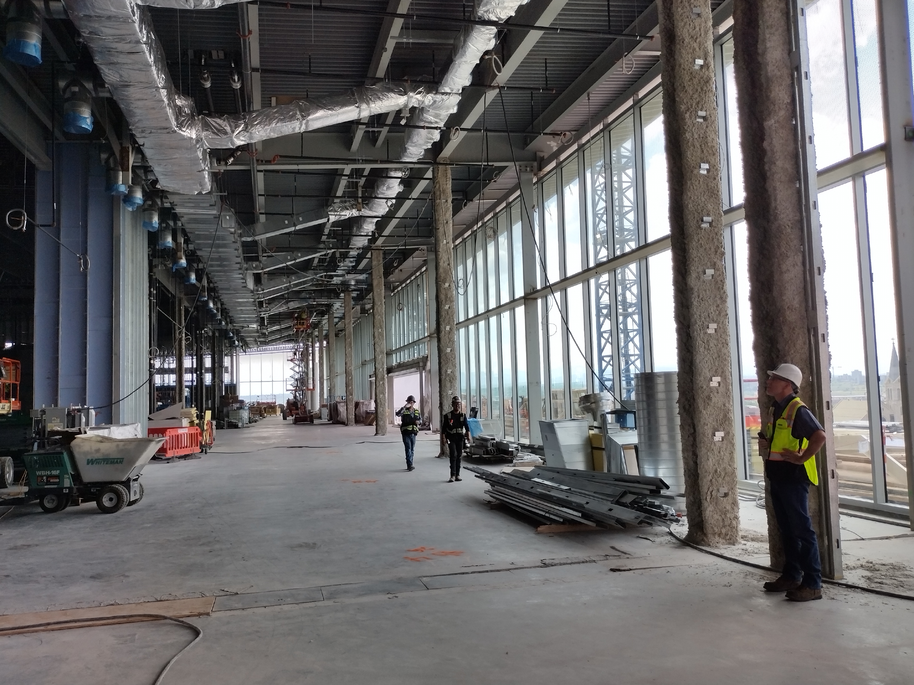

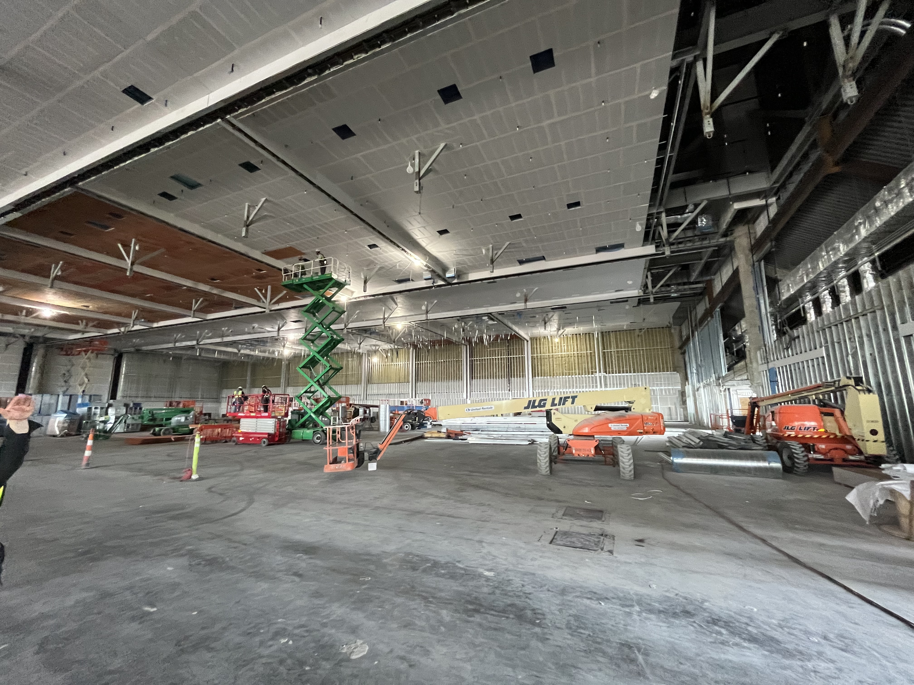
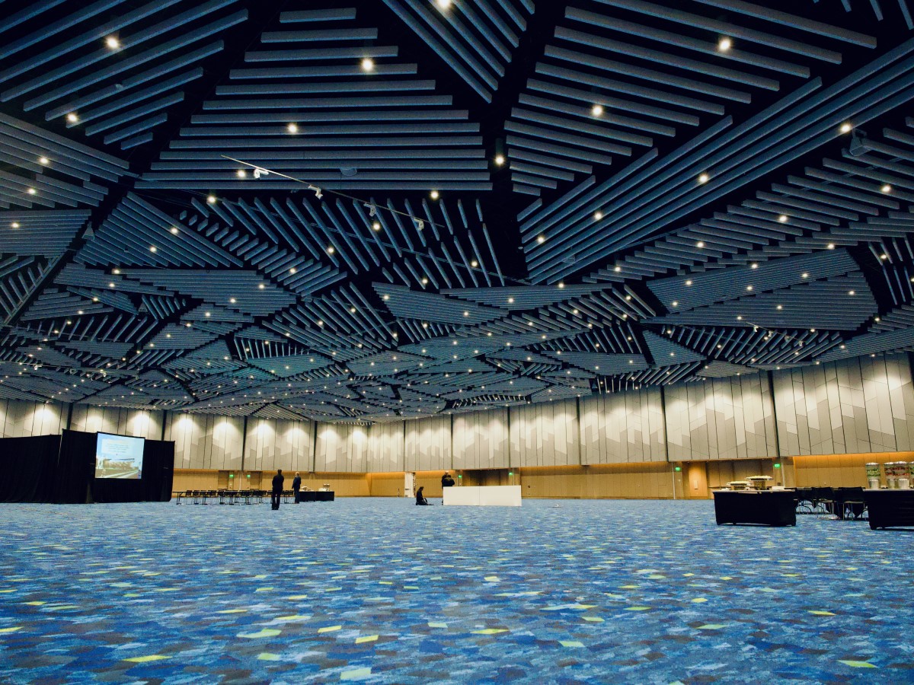
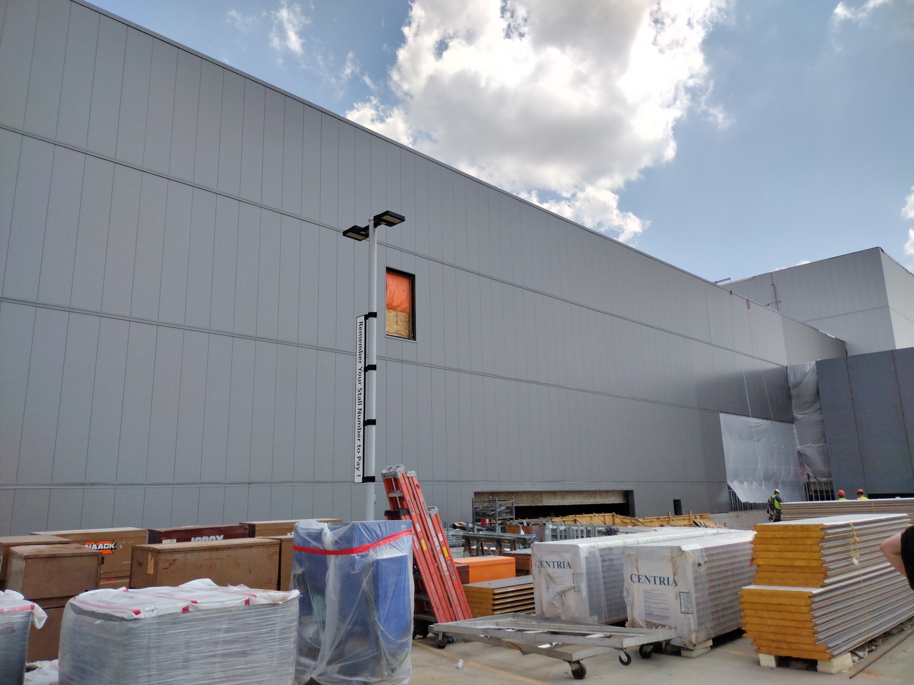
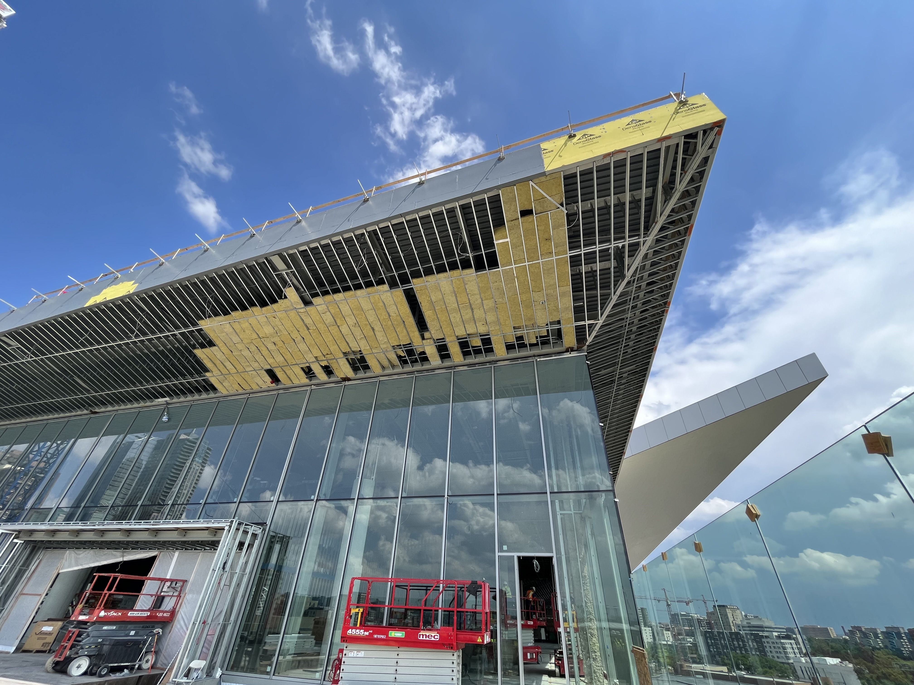
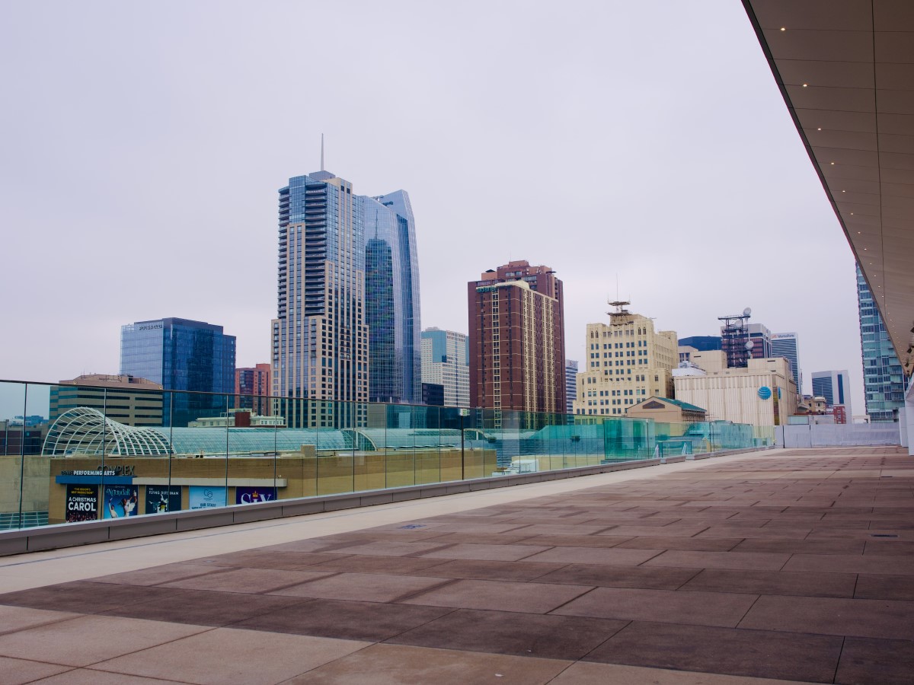
|




























