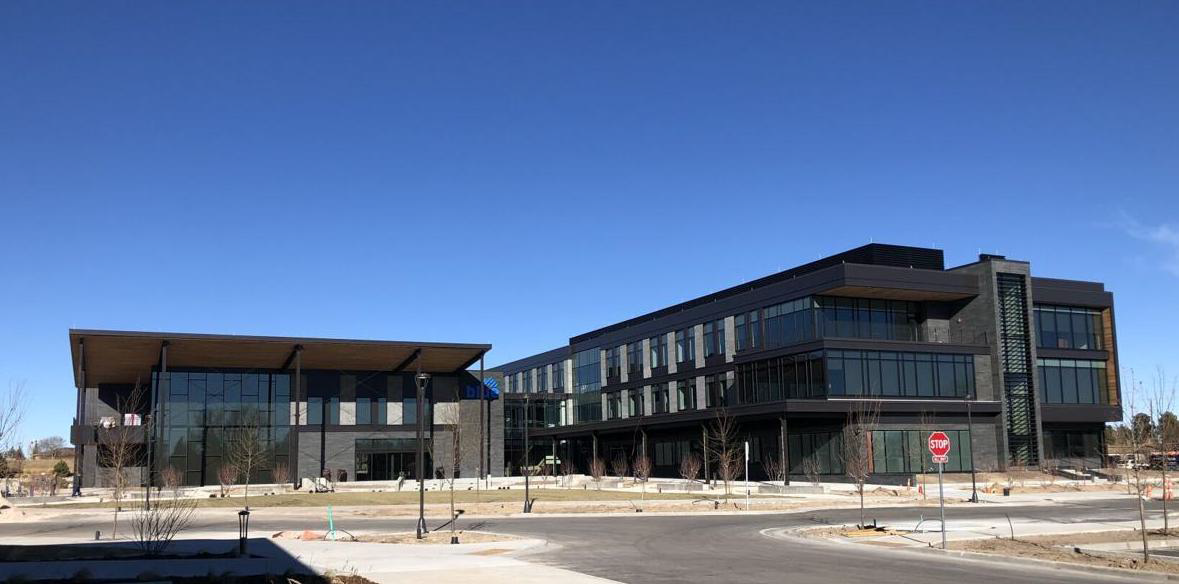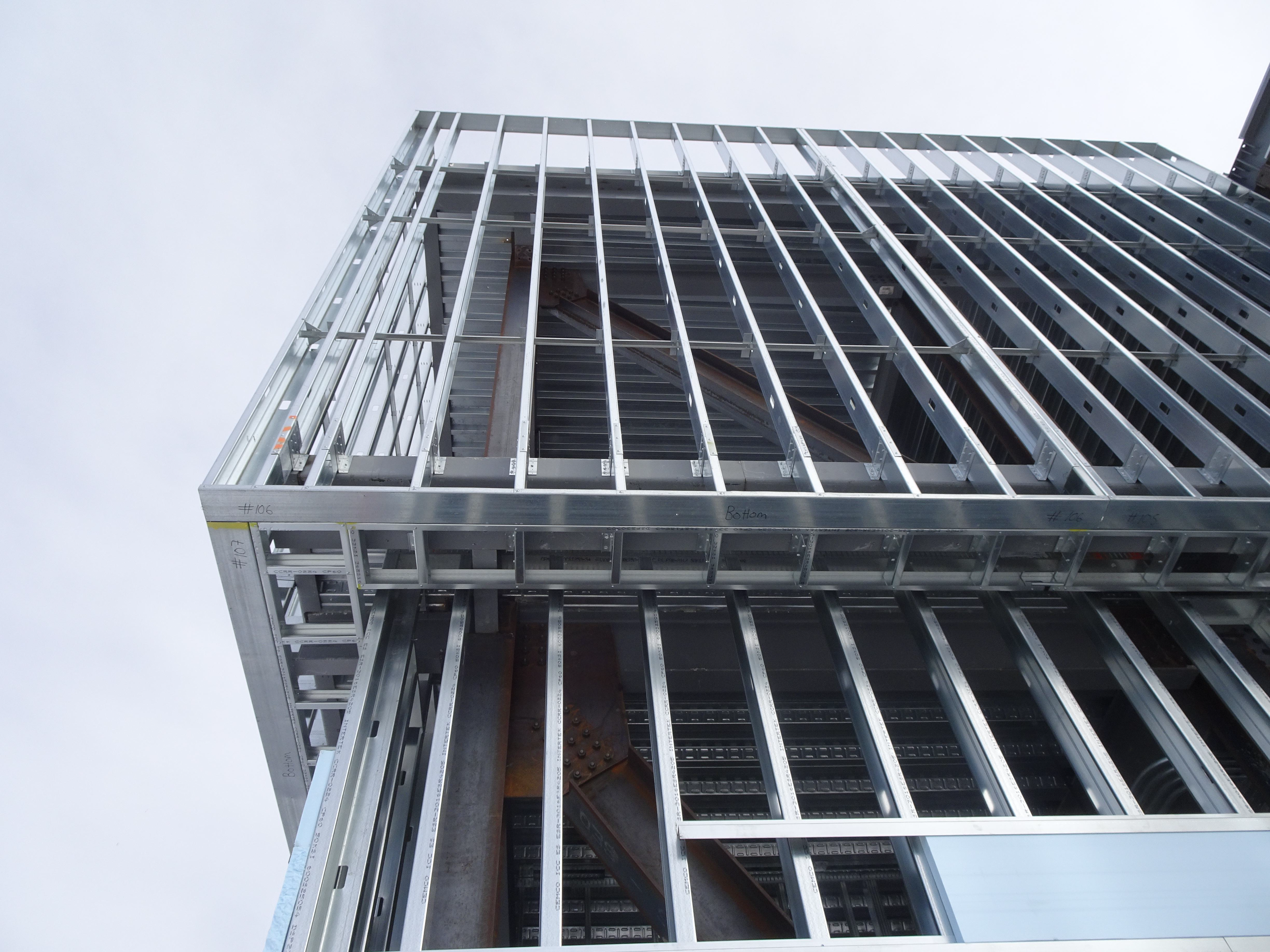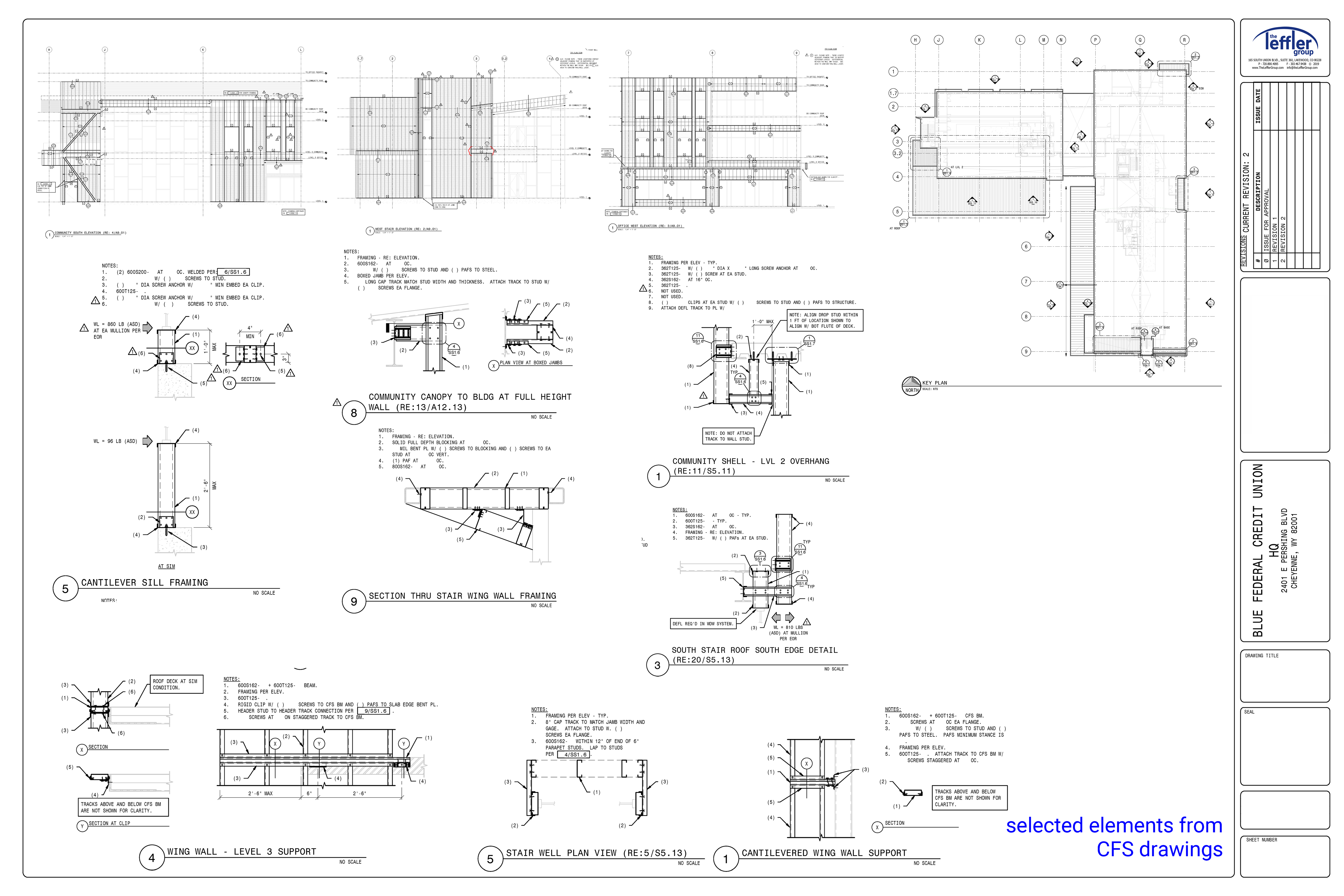2021 CFSEI DESIGN EXCELLENCE AWARD WINNERSFIRST PLACE – COMMERCIALTHE LEFFLER GROUP – BLUE FEDERAL CREDIT UNION WORLD HEADQUARTERS AND COMMUNITY CENTER - CHEYENNE, WYOMING
Completed: December 2020 Owner: Chandler Elmore Project Background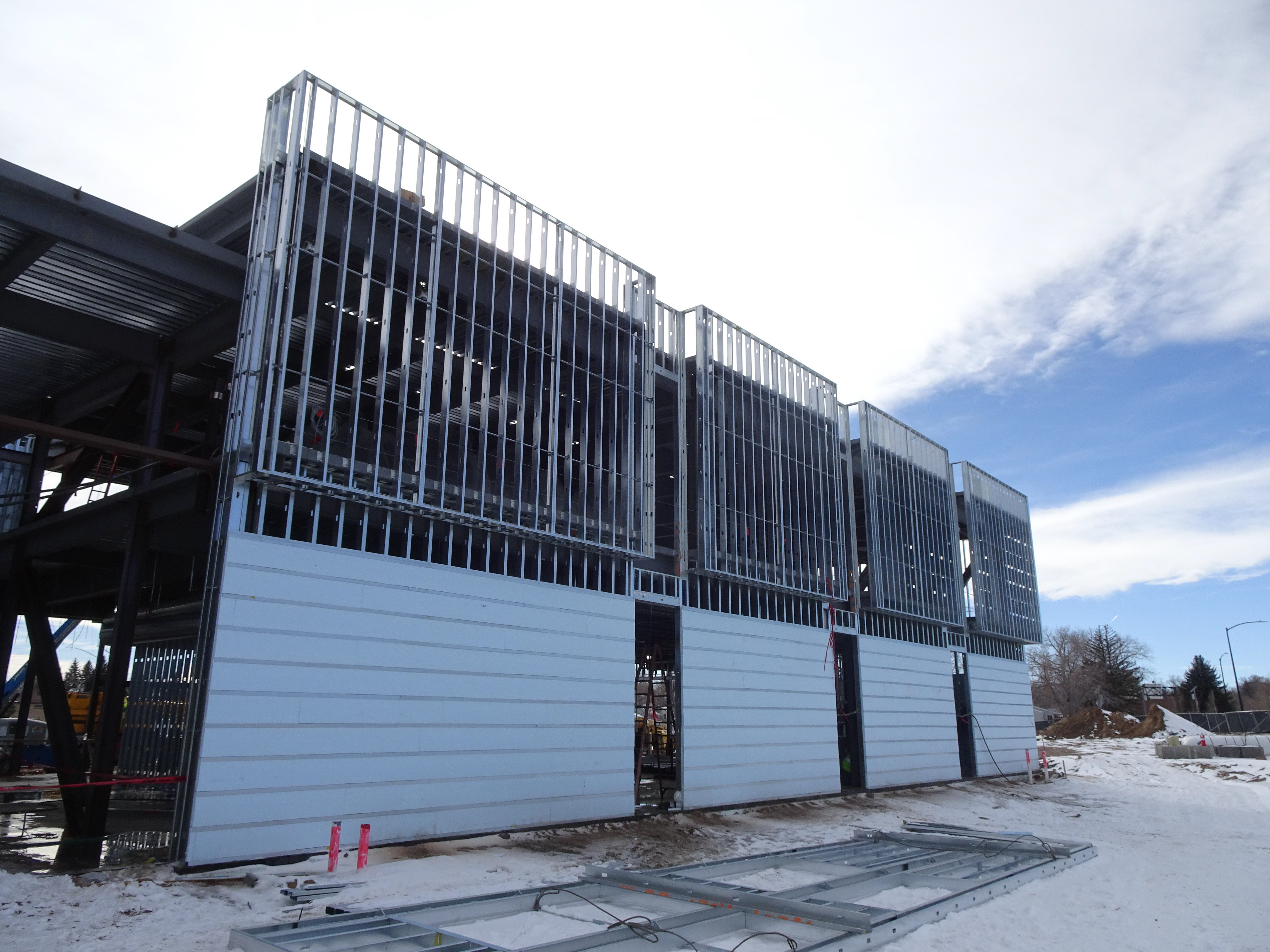
Blue Federal Credit Union World Headquarters and Community Center is a pinnacle structure of Cheyenne, Wyoming’s city renewal development plan, which includes a large campus configuration and area revitalization. The structure consists of a three-story office wing and a two-story community wing. The community wing serves as an amenity space for the office building and can host community events with a room that opens to a large outdoor space. The superstructure uses steel construction with composite concrete floors and an intricate cold-formed steel (CFS) and curtain wall glazing exterior envelope. Design Challenges and Solutions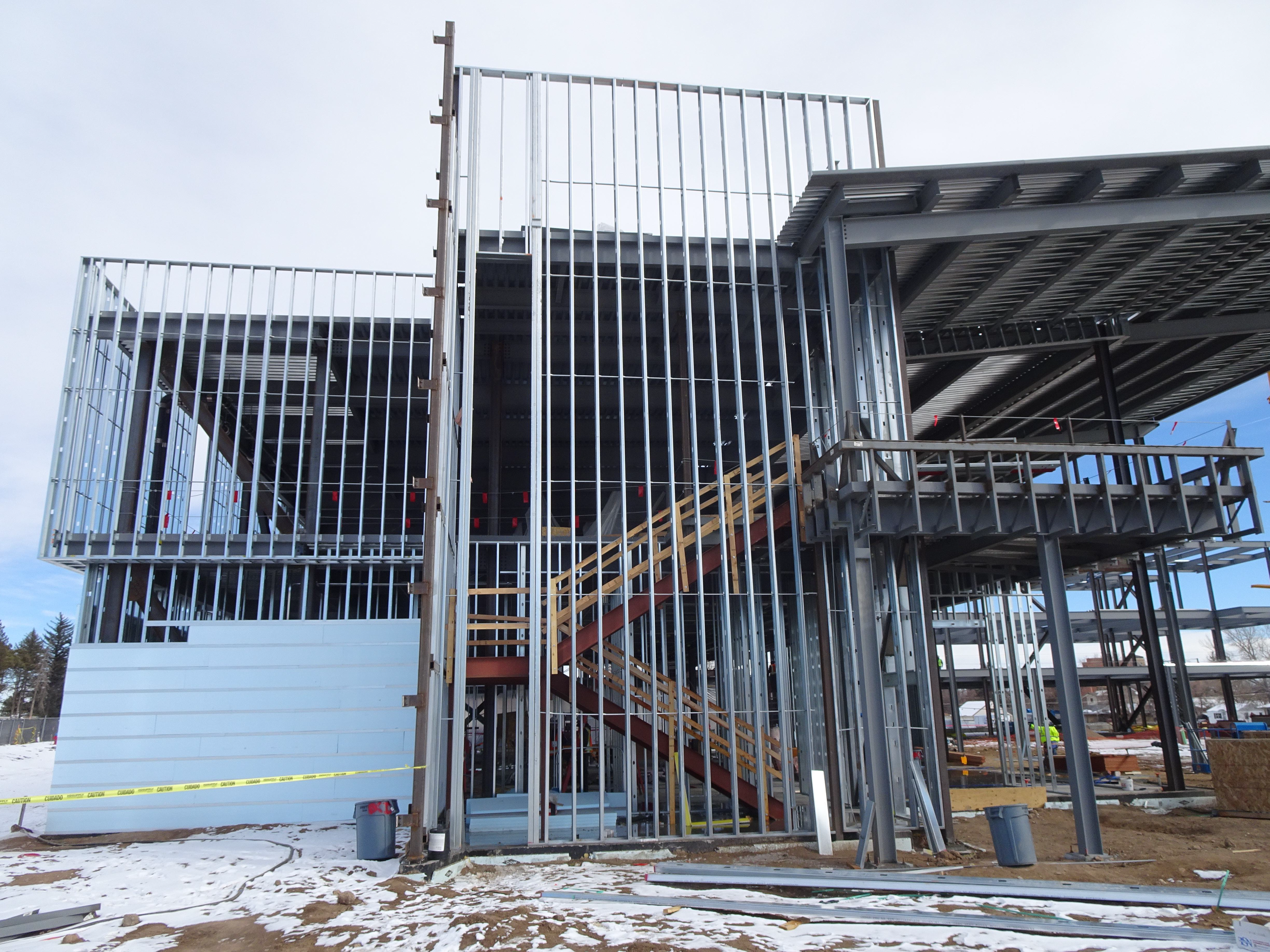
This project provided several unique cold-formed steel conditions and successes, including: Large Unsupported Lengths: Several sections of the three-story and two-story areas required the stud framing clear spanning from the foundation to the roof utilizing 42 ft.-(800S200-97) and 46 ft.-(800S300-97) spans. Field Panelization Utilization for Erection: Portions of the walls were pre-built on the ground and lifted into place to allow safe handling of the walls, which were over 40 feet tall. Offset CFS Framing Supporting Curtain Wall: In several locations, the CFS framing cantilevered off the building edge to support up to 24-ft.-tall curtain wall glazing framing. Large curtain wall mullion reaction support was successfully designed without requiring welding. The stair cores contain 45-ft.-tall curtain wall glazing with CFS sill support. Other Architectural Features: 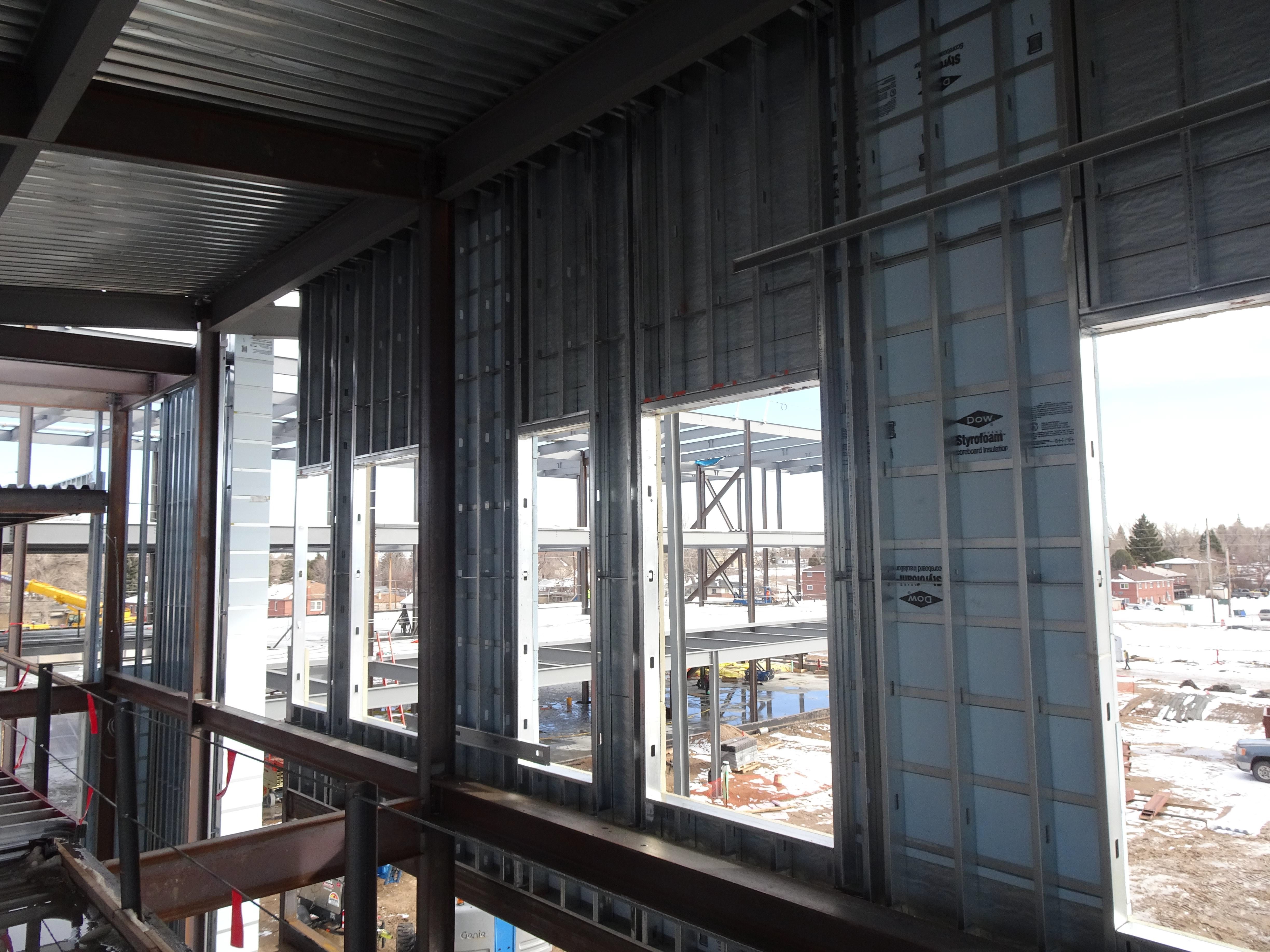
CFS framing was utilized for wing walls, building pop-outs and extended eyebrow framing. The Blue Federal Credit Union World Headquarters and Community Center is an excellent example of the flexibility and strength utilization of cold-formed steel for modern architectural envelopes. Cold-formed steel can be used to create beautiful architectural facade features and can also be designed to provide substantial envelope cladding support and transfer loading to the primary structure.
|

