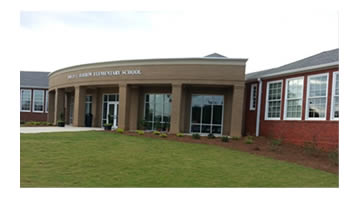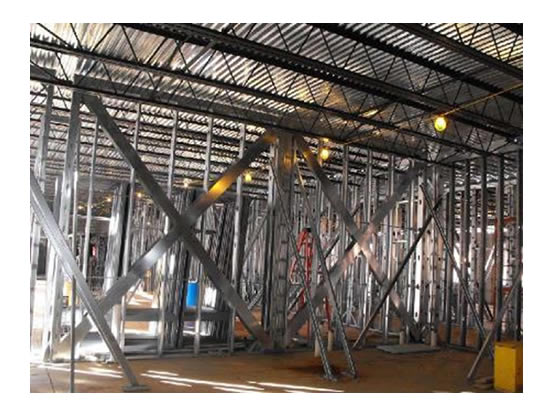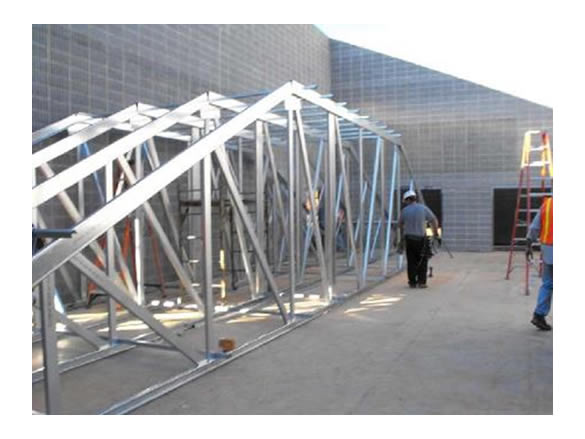2014 CFSEI DESIGN EXCELLENCE AWARD WINNER
DSi ENGINEERING, LLC – BARROW ELEMENTARY SCHOOL
ATHENS, GA
Barrow Elementary School
100 Pinecrest Drive
Athens, Georgia 30605
Completed: August 2013
Construction Cost: $1 million (steel portion)
Owner: Clarke County School District
Architect of Record: Larry N. Pope, AIA SP Design Group, Architects and Engineers
Engineer of Record for Structural Work: Thad Gilliam, P.E., LEED AP – BD+C, GW Design Group, LLC
Cold-Formed Steel Specialty Engineer: Steve Haddad, DSi Engineering, LLC
Cold-Formed Steel Specialty Contractor: Danny Odom, Odom Construction Systems, Inc.
Construction Manager: David Moore, Piedmont Construction Group, LLC
 Project Summary:
Project Summary:
The David C. Barrow Elementary School provides facilities for elementary school education from pre-kindergarten through Grade 5. The original structure was built in 1923 from wood framing with brick veneer.
Over the years, the school had undergone several renovations and additions, but in 2010, the school district decided that the aging structure needed a major overhaul. The options included: 1) completely closing and relocating the school, 2) completely demolishing the old school and building a new one, or 3) renovating the existing building and providing a major addition. The project team decided to go with the third option, as long as the relocation of the students would only last for one school year.
The design and construction challenges posed by the architectural demands of renovating rather than building a new school, the one-year timeframe for construction, and the budget requirements of the Clarke County School District provided unique solutions that only cold-formed steel (CFS) could provide. The school was completed in summer 2013.
Scope of the Project
The project scope was two-fold: 1) to renovate the portion of the building which housed the administrative offices and classrooms for pre-kindergarten through first grade, and 2) to construct a new two-story addition that included classrooms for second through fifth grades, a media center, specialty classrooms, a gymnasium, and a new dining facility.
 Cold-Formed Steel is Chosen for Cost-Competitiveness and Innovation
Cold-Formed Steel is Chosen for Cost-Competitiveness and Innovation
Panelized CFS framing was chosen as the primary structural material for the addition and as both primary and secondary structural material for the renovation. DSi Structures and network partner Odom Construction fabricated and installed the CFS materials, while DSi Engineering provided the design and panel drawings.
Renovations to the original section included new CFS framed partitions, ceilings, and a new entry/reception area with both loadbearing and non-loadbearing cold-formed steel walls, columns and rafters.
The new two-story addition is loadbearing CFS panelized construction. The floor system for the second story is composite concrete with open web bar joists, bearing directly on the CFS panels. All panels have 100% welded connections. Shear walls are made from X-braced CFS prefabricated panels, both along the central corridor and in the demising walls between classrooms. Abuse-resistant gypsum sheathing was used for the classroom and hallway areas. The roof is framed with CFS trusses at 4 feet on center.
At either end of the new addition are masonry structures housing the food preparation and dining facility on one end, and the gymnasium on the other. The loadbearing masonry walls support CFS trusses―one story at the kitchen area, and two stories at the gymnasium area. All trusses are framed from back-to-back C-shaped webs and chords.
 Although several other construction types were considered for the two-story classroom addition, loadbearing CFS was not only price-competitive, but also allowed the project to be completed in time for the opening of the 2013-2014 school year. Design innovations such as composite beams with the poured concrete slabs, load distribution members, special alignment techniques for the shear walls, and composite slabs with bar-joists allowed the loadbearing steel portion of the project to be completed in only a few weeks.
Although several other construction types were considered for the two-story classroom addition, loadbearing CFS was not only price-competitive, but also allowed the project to be completed in time for the opening of the 2013-2014 school year. Design innovations such as composite beams with the poured concrete slabs, load distribution members, special alignment techniques for the shear walls, and composite slabs with bar-joists allowed the loadbearing steel portion of the project to be completed in only a few weeks.
The Design and Construction Process
Working with the design team, DSi Structures, DSi Engineering, and Odom Construction coordinated both construction and schedule to meet the owner requirements for construction timeframe and classroom appearance.
Through its in-house software program development firm DSi Digital, DSi Structures used its proprietary Intelli-Model software to integrate the panel design with the architectural and structural design. Using 100% Building Information Modeling (BIM) technology, the panels and shear walls were laid out in 3D along with the composite floor system using Ecospan floor joists. The innovative DSi header system allowed for combined use of the slab turn-down, along with the composite CFS top-of-wall load distribution member, to provide the most efficient header design both during the concrete pour and after the concrete reached full design strength to carry live and other loads through the system.
This BIM layout and panelization allowed for clash detection and prevention, as well as integration with plumbing and HVAC. Headers at the top of the wall rather than directly above the openings allowed for ductwork to penetrate the non-bearing cripple studs above doors rather than requiring special box-outs or headers.
The panels were fabricated on compression jig tables and all connections were welded, which allowed for ease of handling and accuracy in panel construction. Stud fabrication machinery was coordinated with the structural design. All materials were cut-to-length to eliminate waste both on-site and in the shop. The panels were quickly dropped into place, plumbed, braced, and the next panel was ready to set in a matter of minutes.
The CFS design team considered construction and safety issues and provided design of the OSHA-required safety rails and safety harness tie-off points on the CFS panel system.
Solving Complex Problems
Design coordination allowed for very few complexities in both the design and construction. However, the design and construction of the curved front entry and rafters for the entry roof did provide some challenges, since this area was not pre-panelized, and member lengths and angles varied around the radius. This portion was field-framed and thus produced the largest amount of scrap for the entire structure, but was still less than typical wood or non-CFS projects.
Design Integration
Because of the flexibility of the CFS bearing system, no design changes were needed to accommodate the CFS system. In addition, the CFS wall system and composite joist floor system were integrated so that alignment issues were avoided. All bearing panels incorporated load distribution members to eliminate alignment and coordination problems between trusses, bearing floor joists, and wall framing. The alignment framing required by AISI S200, North American Standard for Cold-Formed Steel Framing – General Provisions, was negated by both the load distribution members and pre-planning where heavy joist and truss loads would fall.
School’s in Session
The teamwork exhibited by the members of the design and construction teams, combined with the innovations and inherent durability, straightness and quality of CFS framing, enabled the Clarke County School District to complete the project on time and under budget. The team gets an “A+” from the children and the community for creating a safe, attractive and economical learning environment.
Download Case Study 


 Cold-Formed Steel is Chosen for Cost-Competitiveness and Innovation
Cold-Formed Steel is Chosen for Cost-Competitiveness and Innovation  Although several other construction types were considered for the two-story classroom addition, loadbearing CFS was not only price-competitive, but also allowed the project to be completed in time for the opening of the 2013-2014 school year. Design innovations such as composite beams with the poured concrete slabs, load distribution members, special alignment techniques for the shear walls, and composite slabs with bar-joists allowed the loadbearing steel portion of the project to be completed in only a few weeks.
Although several other construction types were considered for the two-story classroom addition, loadbearing CFS was not only price-competitive, but also allowed the project to be completed in time for the opening of the 2013-2014 school year. Design innovations such as composite beams with the poured concrete slabs, load distribution members, special alignment techniques for the shear walls, and composite slabs with bar-joists allowed the loadbearing steel portion of the project to be completed in only a few weeks.
