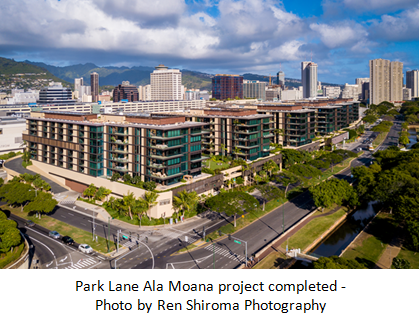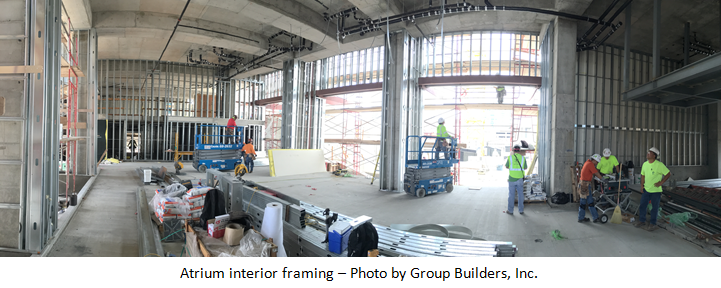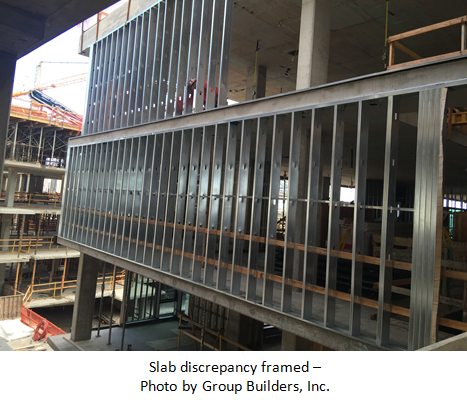2018 CFSEI DESIGN EXCELLENCE AWARD WINNERSECOND PLACECEMCO ENGINEERING AND STRUCTURAL - PARK LANE ALA MOANA, HONOLULU, HI
Completed: October 2017 Owner: Kobayashi/MacNaughton Group Architect of Record: Solomon Cordwell Buenz Engineer of Record for Structural Work: Magnusson Klemencic Associates Cold-Formed Steel Specialty Engineer: Georgi Hall, CEMCO Engineering and Structural, Hawaii Cold-Formed Steel Specialty Contractor: Darwin Cabanas, Emil Bete and Ethylene Ipalari, Award Entry Submitted by: Akira Usami, CEMCO Project Background Park Lane Ala Moana is a luxury condominium development built on the property of Ala Moana Shopping Center, the largest retail complex in the state of Hawaii. It boasts unobstructed ocean views and is built across from the world-famous Ala Moana Beach Park. The project consists of seven eight-story buildings with 219 units ranging from one-bedroom units at 846 square feet to the grand penthouse at 6,273 square feet. There are six levels of living units built above two levels of parking. With the completion of this project, the ocean-facing landscape of Ala Moana Shopping Center has been transformed from a retail parking structure to an ultra-modern, luxury mid-rise condominium development.
Design Challenges and Solutions The structural shell was poured in place concrete with a post-tensioned slab floor system. Post-tensioned slabs present challenges for cold-formed steel framing, and the anchorage on this project was limited to a depth of ¾-inch. The luxury finishes on the project required very stringent deflection limits ranging from L/600 to L/1000 for some stone walls. Additional challenges included construction of mall anchor tenants at adjacent locations. There were three separate general contractors working in very close proximity on the Ala Moana mall property during the same timeframe for over one year. Since the seven-building complex was spread out, workers at the first building were completing their units as the seventh building was starting construction. All of this construction took place while the largest mall in the state remained in full operation.
Despite these challenges, specialty contractor Group Builders Inc. completed the project on schedule by utilizing CEMCO Engineering services and CEMCO proprietary products. All fire-rated head of wall details used CEMCO FAS Track 1000 and FAS J Track for Shaftwalls, which eliminated the slow and messy process of installing traditional fire caulking. It also simplified the inspection process of the rated head of wall details with a factory-metered dosage with intumescent fire tape factory applied to the deflection track. Nonrated walls used slotted deflection track on the interior walls, and the exterior walls used deep leg deflection track with cold-rolled channel attached with Simpson Strong-Tie SUBH U-channel connectors for head of wall bridging. Various connection details used multiple Simpson Strong-Tie cold-formed steel connectors. |

 Park Lane Ala Moana
Park Lane Ala Moana


