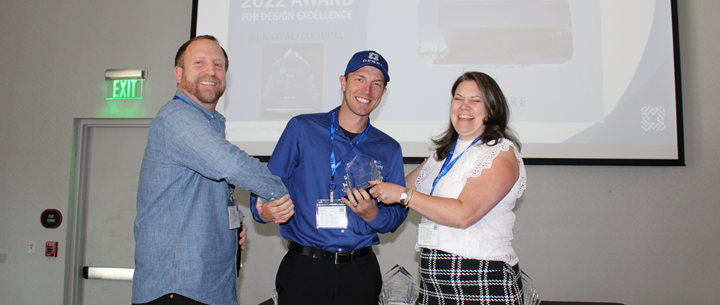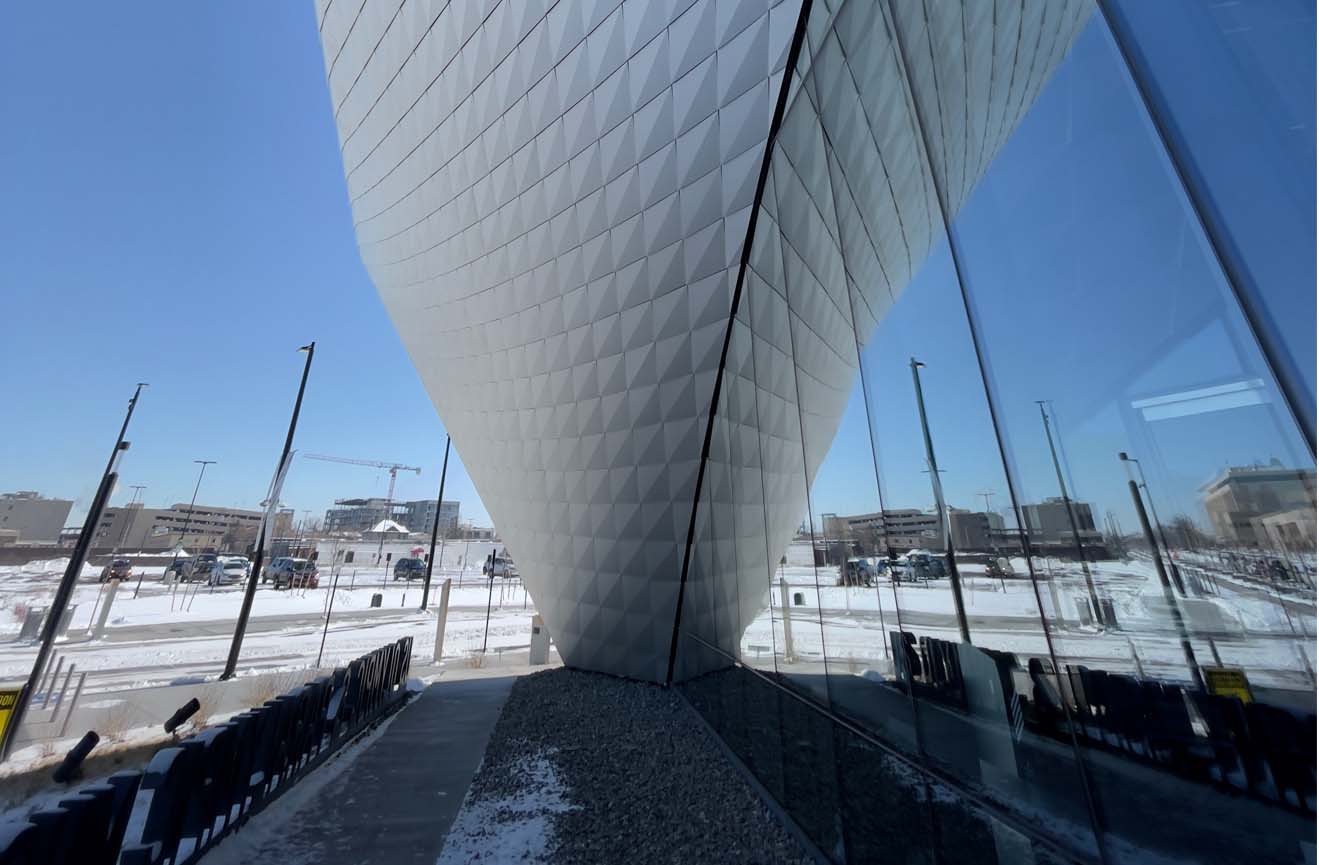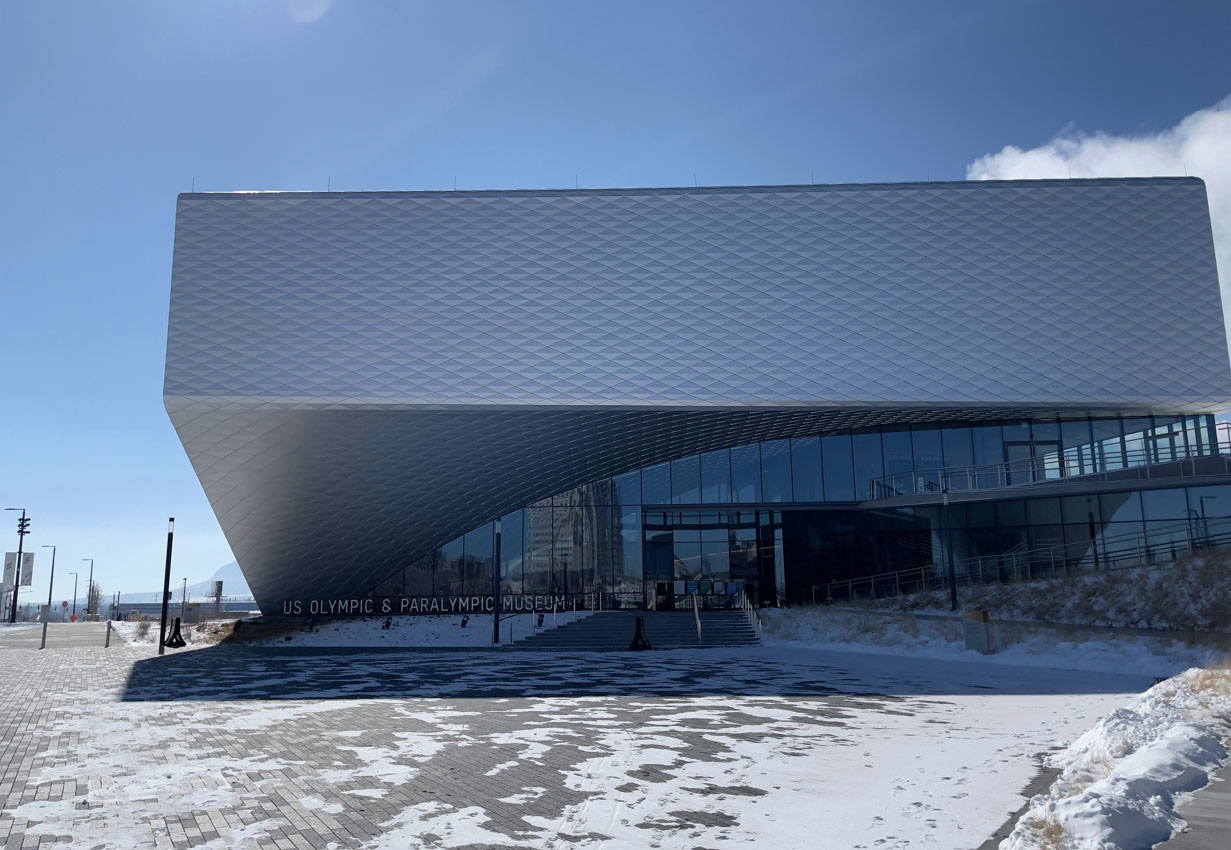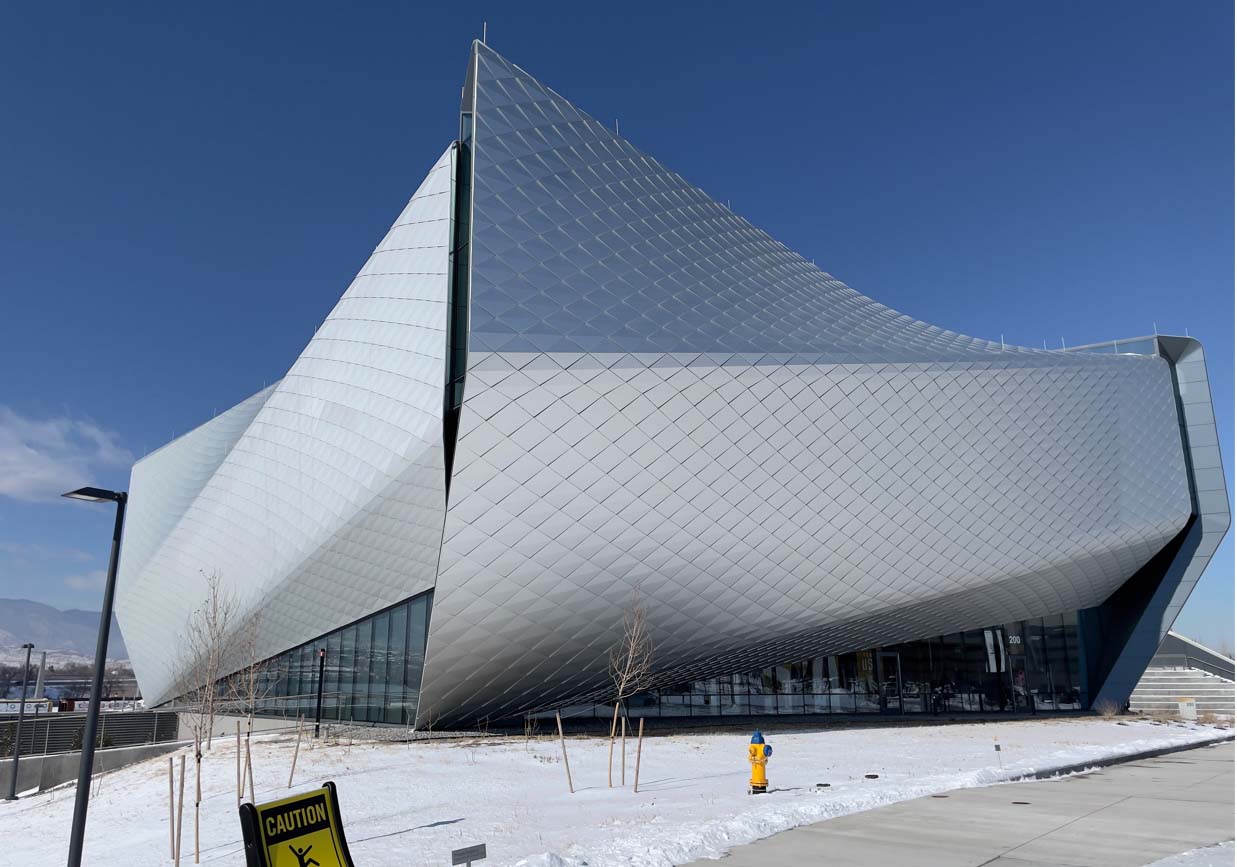2022 CFSEI DESIGN EXCELLENCE AWARD WINNERS
THIRD PLACE – MUNICIPAL/CULTURAL
McCLURE – UNITED STATES OLYMPIC AND PARALYMPIC MUSEUM
COLORADO SPRINGS, COLORADO


United States Olympic and Paralympic Museum
200 S. Sierra Madre Street
Colorado Springs, Colorado 80903
Completed: 2020
Construction Cost: $91 million
Owner: US Olympic and Paralympic Museum
Design Architect: Diller Scofidio + Renfro
Architect of Record: Dan Bishop, AIA, Anderson Mason Dale Architects
Engineer of Record for Structural Work: KL&A Engineers and Builders
Cold-Formed Steel Specialty Engineer: Cody Dailey, PE, SE, McClure
Cold-Formed Steel Specialty Contractor: Scott Abukoff, Radius Track Corporation
Award Entry Submitted by: Lauren Gutknecht, McClure
Project Background

The United States Olympic and Paralympic Museum is a 60,000-square-foot museum located in Colorado Springs, Colorado - home of the United States Olympic Training Center. The exterior façade comprises cold-formed metal studs supported from round hollow structural section (HSS) wind girds that span across multiple floors.
Design Challenges and Solutions
Early coordination with the Engineer of Record (EOR) allowed the backup structure to be moved inboard of the exterior stud framing, allowing for ease of construction and increased tolerance to provide a smooth, accurate façade. The façade is made up of over 9,000 folded anodized diamond shaped aluminum panels.
At wind girt locations, the stud framing direction changes in a smooth, rounded fashion, and straight framing slowly tapers along the length of the entire building. Transitions at the wind girts are made using custom laser-cut steel plates attaching tracks and angles to support the façade.

Bypass stud attachment to the round HSS is made with custom clip attachments to create a single, simple connection without additional framing to create the most economical connection possible. These clips were designed and tested in conjunction with the cold-formed steel (CFS) fabricator and a CFS hardware supplier to meet the project needs, specifically to accommodate the bypass framing solution described above.
Corner transitions from one building face to another consist of a cold-formed stud, plate, strap, and red steel truss/frame combination assemblies to cantilever off the building up to 12 feet. Laser-cut plates and custom bent angles were used to create sharp, acute corners to contrast the smooth, round framing on the central portion of the building.
The interior layout of the museum features a winding, sloping gallery space that was inspired by the Guggenheim Museum. When viewed from above, the museum resembles a discus thrower in motion.
The project was honored with the International Association for Universal Design (IAUD) International Design Award – Grand Award in 2020 for the category of Public Space Design. It has also been featured in numerous magazines and articles including The Architect’s Newspaper, World Architecture Community, ArchDaily and others. Links to the articles are included below.
|