2016 CFSEI DESIGN EXCELLENCE AWARD WINNERS
THIRD PLACE
CLARKDIETRICH ENGINEERING SERVICES, LLC – WILLIAM P. HOBBY AIRPORT EXPANSION PROJECT
HOUSTON, TX
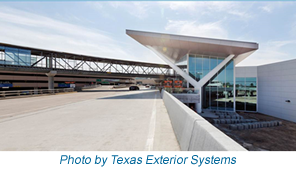 William P. Hobby Airport
William P. Hobby Airport
7748 Airport Blvd.
Houston, TX 77061
Completed: October 2015
Construction Cost: $156 million
Owner: Southwest Airlines
Architect of Record: Corgan Associates, Inc.
Engineer of Record for Structural Work: Raxit Patel, Henderson & Rogers, Inc./ Rogers Moore Engineers, Inc.
Cold-Formed Steel Specialty Engineer: Wesley Burghardt/Bill Ewing/Brent Owens/Kale McDaniel, ClarkDietrich Engineering Services, LLC
Cold-Formed Steel Specialty Contractor: Texas Exterior Systems
Award Entry Submitted by:Wesley Burghardt, ClarkDietrich Engineering Services, LLC
Project Summary:
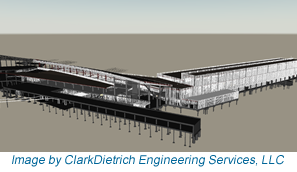 Just outside the city limits of Houston, Texas, the William P. Hobby Airport originated as the city’s first and only commercial airport. This title held until 1969, when George Bush Intercontinental Airport Houston opened its doors to the public, reducing Hobby Airport to secondary status for air travel in the region.
Just outside the city limits of Houston, Texas, the William P. Hobby Airport originated as the city’s first and only commercial airport. This title held until 1969, when George Bush Intercontinental Airport Houston opened its doors to the public, reducing Hobby Airport to secondary status for air travel in the region.
Southwest Airlines took the opportunity to establish its hub at Hobby Airport. Seeking to expand international flight offerings to the Caribbean and South America, Southwest Airlines called upon Hensel Phelps to develop an expansion plan for a new international terminal.
The expansion plan included five new terminal gates (four allocated for international flights) and the construction of a new parking garage to accommodate additional traffic. Hensel Phelps assembled a large group of unique subcontractors to complete the expansion, among them Texas Exterior Systems (TES).
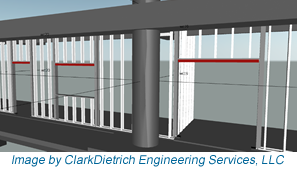 TES was contracted to construct all the interior and exterior cold‐formed steel stud framing on the project. Several challenges emerged, including short construction deadlines, complex framing designs, and the sheer size of the project ― interior, exterior, and roof framing for a building with a gross area of over 177,000 sq. ft. ClarkDietrich Engineering Services was chosen by TES to help address these issues with detailed interior and exterior shop drawings, BIM modeling and coordination, and panel drawings.
TES was contracted to construct all the interior and exterior cold‐formed steel stud framing on the project. Several challenges emerged, including short construction deadlines, complex framing designs, and the sheer size of the project ― interior, exterior, and roof framing for a building with a gross area of over 177,000 sq. ft. ClarkDietrich Engineering Services was chosen by TES to help address these issues with detailed interior and exterior shop drawings, BIM modeling and coordination, and panel drawings.
ClarkDietrich’s engineering team produced shop drawings that included reference plans, section cuts, and framing details for all interior load‐bearing and exterior framing conditions. The architectural design of the terminal expansion encompassed some complex engineering challenges, including: 1) a large radius roof wing with a detailed fascia and soffit which was engineered and constructed primarily with cold‐formed steel framing, 2) an exterior load‐bearing vestibule that required shear walls with X‐bracing and shear post design, and 3) interior sections that required load-bearing design with engineered ceiling joists, girders, and posts to provide a rigid roof structure with adequate capacities to support various quantities of mechanical equipment.
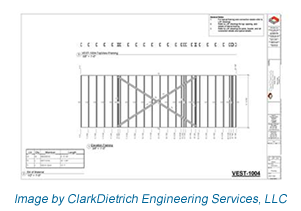 To help reduce construction time, ClarkDietrich’s BIM team produced detailed panel drawings for all exterior curtainwall framing represented in the engineered shop drawings. Panelizing the framing into 10-foot segments allowed TES to construct the panels on the ground before erecting them at the appropriate locations. Each panel drawing included a material schedule and detailed layout of the exact dimensions to allow TES to accurately assemble the panels before construction. TES selected ClarkDietrich’s proprietary Red Header RO System for the typical opening locations, reducing labor and material costs by eliminating the need to assemble built‐up members for most opening framing.
To help reduce construction time, ClarkDietrich’s BIM team produced detailed panel drawings for all exterior curtainwall framing represented in the engineered shop drawings. Panelizing the framing into 10-foot segments allowed TES to construct the panels on the ground before erecting them at the appropriate locations. Each panel drawing included a material schedule and detailed layout of the exact dimensions to allow TES to accurately assemble the panels before construction. TES selected ClarkDietrich’s proprietary Red Header RO System for the typical opening locations, reducing labor and material costs by eliminating the need to assemble built‐up members for most opening framing.
To complete the framing for such a large project in an accurate and timely manner, the BIM team coordinated and modeled every stud and track required to frame all the interior and exterior partitions and soffits. By coordinating with other trades and creating panel drawings with represented partition MEP (mechanical, electrical and plumbing services) penetrations, TES was able to layout and frame large sections of interior framing prior to any MEP installation. Being accurate and on time with the panel drawings allowed TES the luxury of framing without interference from any other trades while also eliminating the need for re‐work in the field.
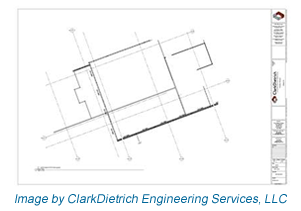 The combination of hard work and coordination between the engineering and BIM teams at ClarkDietrich contributed significantly to the project’s success. Construction of the Southwest Airlines International Terminal at William P. Hobby Airport was completed on October 15, 2015, transforming a secondary airport into a busy center for travel to South America and the Caribbean islands.
The combination of hard work and coordination between the engineering and BIM teams at ClarkDietrich contributed significantly to the project’s success. Construction of the Southwest Airlines International Terminal at William P. Hobby Airport was completed on October 15, 2015, transforming a secondary airport into a busy center for travel to South America and the Caribbean islands.
Download Case Study 

 William P. Hobby Airport
William P. Hobby Airport Just outside the city limits of Houston, Texas, the William P. Hobby Airport originated as the city’s first and only commercial airport. This title held until 1969, when George Bush Intercontinental Airport Houston opened its doors to the public, reducing Hobby Airport to secondary status for air travel in the region.
Just outside the city limits of Houston, Texas, the William P. Hobby Airport originated as the city’s first and only commercial airport. This title held until 1969, when George Bush Intercontinental Airport Houston opened its doors to the public, reducing Hobby Airport to secondary status for air travel in the region. TES was contracted to construct all the interior and exterior cold‐formed steel stud framing on the project. Several challenges emerged, including short construction deadlines, complex framing designs, and the sheer size of the project ― interior, exterior, and roof framing for a building with a gross area of over 177,000 sq. ft. ClarkDietrich Engineering Services was chosen by TES to help address these issues with detailed interior and exterior shop drawings, BIM modeling and coordination, and panel drawings.
TES was contracted to construct all the interior and exterior cold‐formed steel stud framing on the project. Several challenges emerged, including short construction deadlines, complex framing designs, and the sheer size of the project ― interior, exterior, and roof framing for a building with a gross area of over 177,000 sq. ft. ClarkDietrich Engineering Services was chosen by TES to help address these issues with detailed interior and exterior shop drawings, BIM modeling and coordination, and panel drawings. To help reduce construction time, ClarkDietrich’s BIM team produced detailed panel drawings for all exterior curtainwall framing represented in the engineered shop drawings. Panelizing the framing into 10-foot segments allowed TES to construct the panels on the ground before erecting them at the appropriate locations. Each panel drawing included a material schedule and detailed layout of the exact dimensions to allow TES to accurately assemble the panels before construction. TES selected ClarkDietrich’s proprietary Red Header RO System for the typical opening locations, reducing labor and material costs by eliminating the need to assemble built‐up members for most opening framing.
To help reduce construction time, ClarkDietrich’s BIM team produced detailed panel drawings for all exterior curtainwall framing represented in the engineered shop drawings. Panelizing the framing into 10-foot segments allowed TES to construct the panels on the ground before erecting them at the appropriate locations. Each panel drawing included a material schedule and detailed layout of the exact dimensions to allow TES to accurately assemble the panels before construction. TES selected ClarkDietrich’s proprietary Red Header RO System for the typical opening locations, reducing labor and material costs by eliminating the need to assemble built‐up members for most opening framing. The combination of hard work and coordination between the engineering and BIM teams at ClarkDietrich contributed significantly to the project’s success. Construction of the Southwest Airlines International Terminal at William P. Hobby Airport was completed on October 15, 2015, transforming a secondary airport into a busy center for travel to South America and the Caribbean islands.
The combination of hard work and coordination between the engineering and BIM teams at ClarkDietrich contributed significantly to the project’s success. Construction of the Southwest Airlines International Terminal at William P. Hobby Airport was completed on October 15, 2015, transforming a secondary airport into a busy center for travel to South America and the Caribbean islands.
